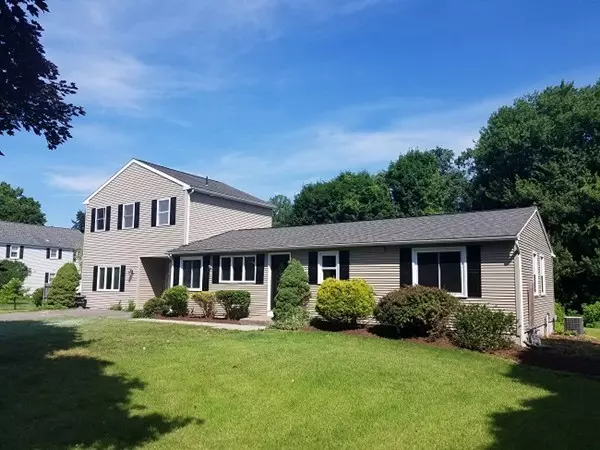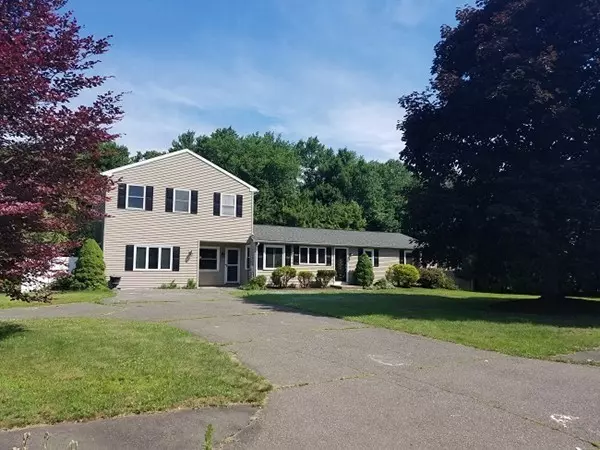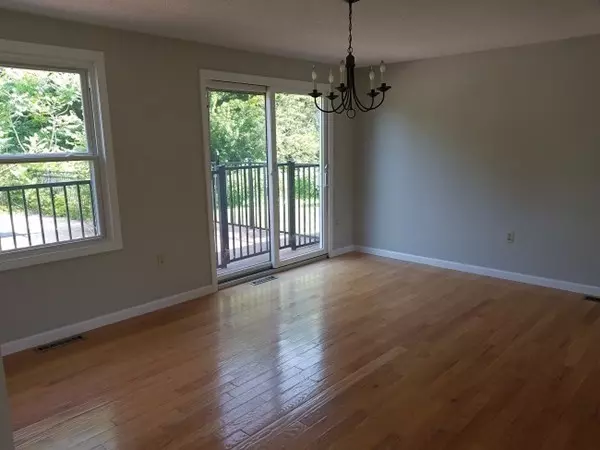For more information regarding the value of a property, please contact us for a free consultation.
11 High Meadow Rd Agawam, MA 01030
Want to know what your home might be worth? Contact us for a FREE valuation!

Our team is ready to help you sell your home for the highest possible price ASAP
Key Details
Property Type Single Family Home
Sub Type Single Family Residence
Listing Status Sold
Purchase Type For Sale
Square Footage 2,086 sqft
Price per Sqft $141
MLS Listing ID 72355480
Sold Date 10/18/18
Style Ranch, Other (See Remarks)
Bedrooms 4
Full Baths 2
HOA Y/N false
Year Built 1982
Annual Tax Amount $4,134
Tax Year 2018
Lot Size 0.380 Acres
Acres 0.38
Property Sub-Type Single Family Residence
Property Description
Location! Location! Location! This clean & spacious home is in a desirable spot in Feeding Hills. Kitchen boasts Sile Stone Counter tops, extra deep kitchen sink and loads of hickory cabinets. Kitchen and dining area are open and airy. Slider leads to a large back deck and yard features an inground pool. Great set up for entertaining inside and out! Spectacular master suite with hydro- massage tub and walk in shower. Partially finished basement adds to your living space to use as you choose! Schedule you appointment today because this one could be gone tomorrow!!
Location
State MA
County Hampden
Zoning AG
Direction North Westfield to Robin Ridge to High Meadow
Rooms
Basement Partially Finished
Primary Bedroom Level Second
Dining Room Flooring - Hardwood
Kitchen Flooring - Stone/Ceramic Tile, Dining Area, Countertops - Stone/Granite/Solid, Kitchen Island
Interior
Interior Features Den
Heating Forced Air, Natural Gas, Electric
Cooling Central Air, Whole House Fan
Flooring Wood, Tile, Carpet, Flooring - Wall to Wall Carpet
Appliance Range, Dishwasher, Microwave, Refrigerator, Washer, Gas Water Heater, Tank Water Heaterless, Utility Connections for Gas Range, Utility Connections for Gas Oven, Utility Connections for Gas Dryer
Laundry In Basement, Washer Hookup
Exterior
Exterior Feature Rain Gutters, Sprinkler System
Pool In Ground
Community Features Public Transportation, Shopping, Park, Walk/Jog Trails, Public School
Utilities Available for Gas Range, for Gas Oven, for Gas Dryer, Washer Hookup
Roof Type Shingle
Total Parking Spaces 6
Garage No
Private Pool true
Building
Foundation Concrete Perimeter
Sewer Public Sewer
Water Public
Architectural Style Ranch, Other (See Remarks)
Others
Senior Community false
Special Listing Condition Real Estate Owned
Read Less
Bought with Dakota Richards • ERA M Connie Laplante Real Estate



