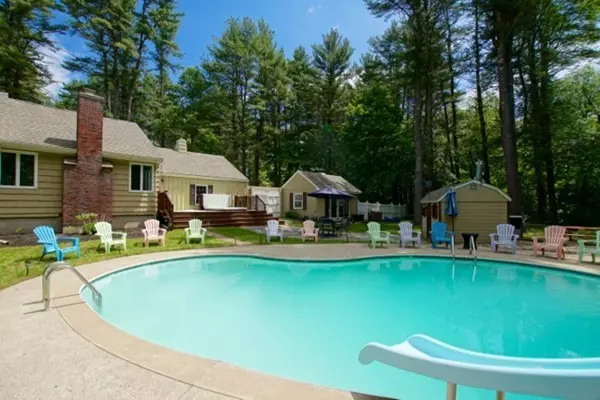For more information regarding the value of a property, please contact us for a free consultation.
13 Boren Ln Boxford, MA 01921
Want to know what your home might be worth? Contact us for a FREE valuation!

Our team is ready to help you sell your home for the highest possible price ASAP
Key Details
Property Type Single Family Home
Sub Type Single Family Residence
Listing Status Sold
Purchase Type For Sale
Square Footage 3,223 sqft
Price per Sqft $209
MLS Listing ID 72344515
Sold Date 08/24/18
Style Contemporary
Bedrooms 5
Full Baths 3
Year Built 1970
Annual Tax Amount $9,059
Tax Year 2018
Lot Size 2.100 Acres
Acres 2.1
Property Sub-Type Single Family Residence
Property Description
Welcome to 13 Boren Lane, situated on a 2.1 acre lot, located on a quiet side street, in East Boxford. Enjoy top rated schools & community. Your beautiful 3,223 sq ft home is complete with gorgeous kitchen, center island, granite & stainless steel appliances. Sunken formal living room, 5 bedrooms, Master, 3 full baths, hardwood floors. This home features large open concept space that can accommodate extended family & entertaining. There is also a finished lower level play room, laundry room & storage. This multi level home has gas heat, HW, cooking, central air, & central vac. Enjoy & entertain with your stunning in-ground HEATED pool, with slide, diving board & pool house; walk out your sliding doors into your sunken jacuzzi tub, large deck, basketball / tennis court area & shuffleboard court. 2 car garage, storage shed, off street parking and more, on a quiet street. Located minutes off of Exit 52 or 53 on Route 95, this home is perfect for the family & the commuter. Don't miss out!
Location
State MA
County Essex
Area East Boxford
Zoning Res
Direction Georgetown Road; to Boren Lane
Rooms
Family Room Flooring - Hardwood, Open Floorplan
Basement Finished, Interior Entry, Concrete
Primary Bedroom Level Second
Dining Room Flooring - Wood, Exterior Access
Kitchen Flooring - Hardwood, Countertops - Stone/Granite/Solid, Kitchen Island, Remodeled, Stainless Steel Appliances
Interior
Interior Features Play Room, Central Vacuum
Heating Baseboard, Natural Gas
Cooling Central Air
Flooring Tile, Hardwood
Fireplaces Number 3
Fireplaces Type Family Room, Kitchen, Living Room
Appliance Range, Dishwasher, Refrigerator
Laundry In Basement
Exterior
Exterior Feature Tennis Court(s), Storage, Professional Landscaping
Garage Spaces 2.0
Fence Fenced/Enclosed, Fenced
Pool In Ground
Community Features Public Transportation, Park, Walk/Jog Trails
Roof Type Shingle
Total Parking Spaces 8
Garage Yes
Private Pool true
Building
Lot Description Wooded, Level
Foundation Concrete Perimeter
Sewer Private Sewer
Water Private
Architectural Style Contemporary
Schools
Elementary Schools Cole/Spofford
Middle Schools Masconomet Reg
High Schools Masconomet Reg
Read Less
Bought with Melissa Hall • EXIT Family First Realty
GET MORE INFORMATION




