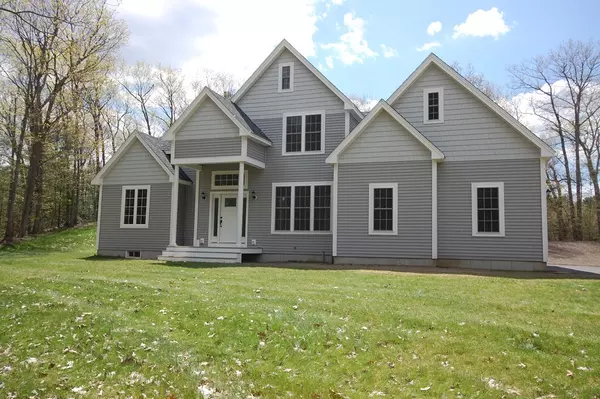For more information regarding the value of a property, please contact us for a free consultation.
147 Lot 62 Tibbett Circle Fitchburg, MA 01420
Want to know what your home might be worth? Contact us for a FREE valuation!

Our team is ready to help you sell your home for the highest possible price ASAP
Key Details
Property Type Single Family Home
Sub Type Single Family Residence
Listing Status Sold
Purchase Type For Sale
Square Footage 1,800 sqft
Price per Sqft $213
Subdivision Deloge Heights
MLS Listing ID 72332840
Sold Date 09/05/18
Style Cape, Contemporary
Bedrooms 3
Full Baths 2
Half Baths 1
HOA Y/N false
Year Built 2017
Tax Year 2018
Lot Size 2.250 Acres
Acres 2.25
Property Sub-Type Single Family Residence
Property Description
Excellent Value! Price adjusted for this Rare Custom built Contemporary Cape home in a beautiful private setting with attention to detail, not your typical new construction home. Fabulous working kitchen has white cabinetry, granite counter tops, lunch counter overhang, breakfast sitting area with triple windows that looks out to the private backyard. Vaulted ceiling and open second floor balcony showcase the living room which has custom built bookcases aside the propane gas fireplace. First floor master suite has tray ceiling, french doors to access rear exterior, dressing area/walk in closets, master bath boasts soaking tub, 2 sep vanity sinks, custom shower and slate tile flooring. Vaulted front foyer adds charm to the dinning room that looks out on tree lined front yard. Second floor with 2 bedrooms and full bath plus additional unfinished bonus room for future or attic storage. Utility laundry storage room connect the oversized 2 car garage with side entry. Open House 7/14 12-2pm
Location
State MA
County Worcester
Zoning Res
Direction Rt 2W to Mt Elam Rd exit to Rollstone Rd to Anita to Tibbett Circle
Rooms
Basement Full, Interior Entry, Bulkhead, Concrete
Primary Bedroom Level Main
Main Level Bedrooms 1
Dining Room Window(s) - Picture
Kitchen Flooring - Stone/Ceramic Tile, Dining Area, Countertops - Stone/Granite/Solid, Breakfast Bar / Nook, Open Floorplan, Recessed Lighting, Stainless Steel Appliances
Interior
Interior Features Dining Area, Breakfast Bar / Nook, Open Floorplan, Attic Access, Walk-in Storage
Heating Central, Forced Air, Propane
Cooling Central Air
Flooring Tile, Wood Laminate
Fireplaces Number 1
Fireplaces Type Living Room
Appliance Range, Dishwasher, Microwave, Refrigerator, Propane Water Heater, Tank Water Heaterless, Utility Connections for Electric Range, Utility Connections for Electric Oven, Utility Connections for Electric Dryer
Laundry First Floor, Washer Hookup
Exterior
Garage Spaces 2.0
Community Features Shopping, Golf
Utilities Available for Electric Range, for Electric Oven, for Electric Dryer, Washer Hookup
Roof Type Shingle
Total Parking Spaces 6
Garage Yes
Building
Lot Description Cul-De-Sac, Wooded, Easements, Level
Foundation Concrete Perimeter
Sewer Public Sewer
Water Public
Architectural Style Cape, Contemporary
Read Less
Bought with Joyce Belli • Champa Realty, Inc.
GET MORE INFORMATION




