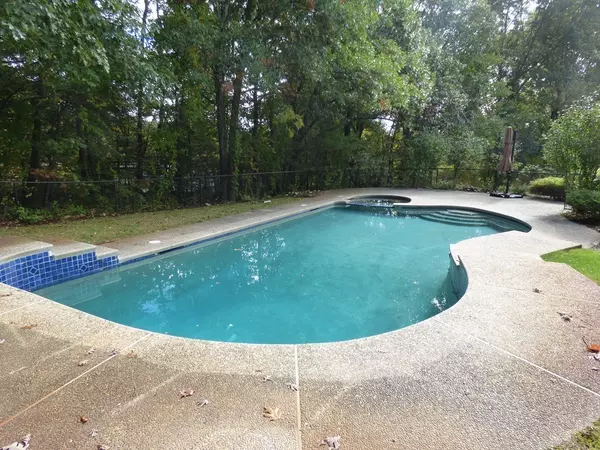For more information regarding the value of a property, please contact us for a free consultation.
7 Jay Lane Acton, MA 01720
Want to know what your home might be worth? Contact us for a FREE valuation!

Our team is ready to help you sell your home for the highest possible price ASAP
Key Details
Property Type Single Family Home
Sub Type Single Family Residence
Listing Status Sold
Purchase Type For Sale
Square Footage 4,114 sqft
Price per Sqft $204
MLS Listing ID 72284601
Sold Date 12/21/18
Style Colonial
Bedrooms 5
Full Baths 4
Year Built 1994
Annual Tax Amount $19,666
Tax Year 2018
Lot Size 0.690 Acres
Acres 0.69
Property Sub-Type Single Family Residence
Property Description
FANTASTIC PRICE REDUCTION- Welcome to lovely Jay Lane neighborhood & this impressive Colonial with gorgeous gunite pool & spa. Sunfilled,quality built 4114SF home -plus 1172SF in finished walk out lower level. Stunning architectural detail,open floor plan,gas heating & cooking,AC,HW fls,2 story foyer,2 staircases to 2nd fl,1st fl Study & full Bath.Big Chef's kitchen w/granite island bar seating & bay window Dining Area open to cathedral ceiling fireplace Family Rm w/glass doors to sunroom-nice flow for entertaining.Gracious fireplace Formal Living Rm & formal Dining Room w/French doors.The walk out LL is perfect for entertaining-has Theater Rm,Playrm,full Bath & exercise rm. A private retreat is lg Master suite w/2 walk in closets & tiled whirlpool bath & steam shower. Four more Bedrooms,full Bath & Laundry complete 2nd fl. A wonderful home w/space for multi generational family-Premier location near Concord line handy for commuter to Boston. Lot abuts Conservation ld trail-A BEST BUY
Location
State MA
County Middlesex
Zoning Res
Direction Pope Rd to Strawberry Hill Rd to Jay Lane
Rooms
Family Room Wood / Coal / Pellet Stove, Cathedral Ceiling(s), Ceiling Fan(s), Flooring - Hardwood, Open Floorplan, Recessed Lighting
Basement Full, Finished, Walk-Out Access
Primary Bedroom Level Second
Dining Room Flooring - Hardwood, French Doors, Open Floorplan, Wainscoting
Kitchen Flooring - Hardwood, Window(s) - Bay/Bow/Box, Dining Area, Pantry, Countertops - Stone/Granite/Solid, Kitchen Island, Deck - Exterior, Open Floorplan, Recessed Lighting, Stainless Steel Appliances, Wine Chiller
Interior
Interior Features Cathedral Ceiling(s), Open Floorplan, Closet, Ceiling - Cathedral, Open Floor Plan, Bathroom - Full, Slider, Recessed Lighting, Entrance Foyer, Office, Sun Room, Play Room, Media Room, Sitting Room, Central Vacuum
Heating Forced Air, Natural Gas
Cooling Central Air
Flooring Tile, Carpet, Laminate, Hardwood, Flooring - Stone/Ceramic Tile, Flooring - Wall to Wall Carpet, Flooring - Laminate
Fireplaces Number 2
Fireplaces Type Family Room, Living Room
Appliance Oven, Dishwasher, Trash Compactor, Microwave, Countertop Range, Refrigerator, Washer, Dryer, Gas Water Heater, Tank Water Heater, Utility Connections for Gas Range
Laundry Closet/Cabinets - Custom Built, Flooring - Stone/Ceramic Tile, Second Floor
Exterior
Exterior Feature Rain Gutters, Professional Landscaping, Sprinkler System, Decorative Lighting, Garden, Stone Wall
Garage Spaces 3.0
Fence Fenced/Enclosed
Pool Pool - Inground Heated
Community Features Public Transportation, Shopping, Park, Walk/Jog Trails, Stable(s), Golf, Conservation Area, Highway Access
Utilities Available for Gas Range
Waterfront Description Beach Front, Lake/Pond, Beach Ownership(Public)
View Y/N Yes
View Scenic View(s)
Roof Type Shingle
Total Parking Spaces 3
Garage Yes
Private Pool true
Building
Lot Description Cul-De-Sac, Wooded, Easements, Gentle Sloping
Foundation Concrete Perimeter
Sewer Private Sewer
Water Private
Architectural Style Colonial
Schools
Elementary Schools Choice Of 6
Middle Schools Rj Grey
High Schools Acton/Boxb Rhs
Read Less
Bought with Michelle M. O'Mara • MAssachusetts Real Estate Group
GET MORE INFORMATION




