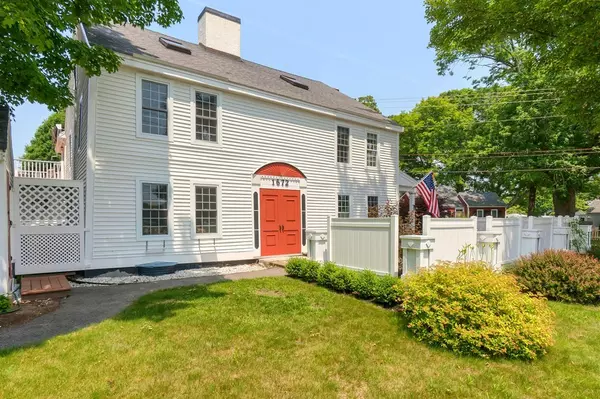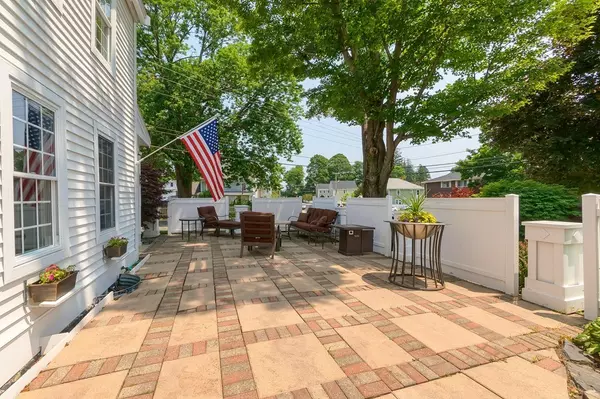For more information regarding the value of a property, please contact us for a free consultation.
2 Whitehall Rd #2 Amesbury, MA 01913
Want to know what your home might be worth? Contact us for a FREE valuation!

Our team is ready to help you sell your home for the highest possible price ASAP
Key Details
Property Type Condo
Sub Type Condominium
Listing Status Sold
Purchase Type For Sale
Square Footage 1,971 sqft
Price per Sqft $217
MLS Listing ID 72532567
Sold Date 11/04/19
Bedrooms 2
Full Baths 2
Half Baths 1
HOA Y/N false
Year Built 1672
Annual Tax Amount $6,156
Tax Year 2019
Property Sub-Type Condominium
Property Description
Quintessential antique meets modern day convenience in this stunning townhome. Located just a few minutes walk to downtown restaurants & cafes. This one of a kind condo offers beautifully preserved architectural details throughout - Hand Hewn Beams, Wide Pine Flooring, Vintage Moldings & Built-Ins. The first floor offers a fluent floor plan, including a light filled living room with soaring ceilings, fireplace & charming dining nook. This opens to a remodeled kitchen w/ stainless steel appliances, granite counters, and breakfast bar. And a lovely formal dining room w/classic details, original hardwoods & fireplace w/beehive oven. The 2nd level features a spacious master bedroom w/period fireplace & hardwoods & full bathroom. The 3rd level offers a separate suite with 2 BD's, Full BA, an office & wet bar. Modern Amenities: 1st floor laundry, Central AC, Newer windows, Private Patio & Shed. Close proximity to Rt. 95 & 495.
Location
State MA
County Essex
Zoning R8
Direction Friend St to Whitehall Rd
Rooms
Family Room Ceiling Fan(s), Vaulted Ceiling(s), Flooring - Hardwood, Cable Hookup, Open Floorplan
Primary Bedroom Level Second
Dining Room Closet/Cabinets - Custom Built, Flooring - Hardwood, Chair Rail, Crown Molding
Kitchen Closet, Countertops - Stone/Granite/Solid, Breakfast Bar / Nook, Cabinets - Upgraded, Open Floorplan, Remodeled, Stainless Steel Appliances, Gas Stove
Interior
Interior Features Open Floorplan, Office
Heating Forced Air, Natural Gas
Cooling Central Air, Wall Unit(s)
Flooring Tile, Carpet, Hardwood, Flooring - Wall to Wall Carpet
Fireplaces Number 4
Fireplaces Type Dining Room, Family Room, Master Bedroom, Bedroom
Appliance Range, Dishwasher, Microwave, Refrigerator, Washer, Dryer, Gas Water Heater, Tank Water Heater, Utility Connections for Gas Range, Utility Connections for Gas Dryer
Laundry Bathroom - Half, Electric Dryer Hookup, Washer Hookup, First Floor, In Unit
Exterior
Exterior Feature Storage
Community Features Public Transportation, Shopping, Park, Walk/Jog Trails, Golf, Medical Facility, Conservation Area, Highway Access
Utilities Available for Gas Range, for Gas Dryer, Washer Hookup
Waterfront Description Beach Front
Roof Type Shingle
Total Parking Spaces 2
Garage No
Building
Story 3
Sewer Public Sewer
Water Public
Others
Pets Allowed Yes
Acceptable Financing Contract
Listing Terms Contract
Read Less
Bought with John P. Wells • Century 21 Wellsco



