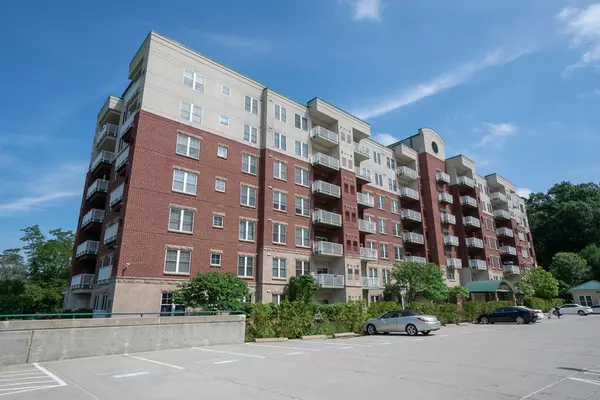For more information regarding the value of a property, please contact us for a free consultation.
38 Village Road #505 Middleton, MA 01949
Want to know what your home might be worth? Contact us for a FREE valuation!

Our team is ready to help you sell your home for the highest possible price ASAP
Key Details
Property Type Condo
Sub Type Condominium
Listing Status Sold
Purchase Type For Sale
Square Footage 1,036 sqft
Price per Sqft $337
MLS Listing ID 72523348
Sold Date 08/16/19
Bedrooms 2
Full Baths 2
HOA Fees $487
HOA Y/N true
Year Built 2003
Annual Tax Amount $4,677
Tax Year 2019
Property Sub-Type Condominium
Property Description
Comfortable Ironwood on the Green! On the fifth floor, this unit has lovely golf course views! 2 Bedrooms, each having their own bath, open floor plan between living room, dining room & kitchen, and rare 9' ceiling height. Over sized windows for daylight pleasure. Master bedroom boasts a private bath with double sink vanity and a fanciful walk in closet! Private, covered balcony is accessed from the living room and bedroom. Delightful size kitchen pantry. Laundry right in the unit! Gas heat, gas cooking and gas dryer is sure to please. Bonus, assigned storage room right in the building. Professional management on sight. Elevator brings you to the much wanted assigned garage space. Additional assigned exterior parking space. Feels like country club living with amenities that include outside pool, inside hot tub, BBQ's on the cozy courtyard, exercise room, library, private function room with full kitchen, stunning lobby sitting area w/fireplace, convenient trash removal, & mail room.
Location
State MA
County Essex
Zoning IH
Direction Route 1 Southbound to Ferncroft Road, To Village Road, To Ironwood on the Green (the Towers)
Rooms
Dining Room Closet, Flooring - Wall to Wall Carpet, Open Floorplan, Lighting - Overhead
Kitchen Flooring - Laminate, Pantry, Countertops - Stone/Granite/Solid, Gas Stove, Lighting - Overhead
Interior
Heating Forced Air, Heat Pump, Natural Gas, Individual, Unit Control
Cooling Central Air, Heat Pump, Individual, Unit Control
Flooring Tile, Vinyl, Carpet, Wood Laminate
Appliance Range, Dishwasher, Disposal, Microwave, Refrigerator, Washer, Dryer, Gas Water Heater, Tank Water Heater, Utility Connections for Gas Range, Utility Connections for Gas Dryer
Laundry Gas Dryer Hookup, Washer Hookup, In Unit
Exterior
Exterior Feature Balcony, Professional Landscaping, Sprinkler System
Garage Spaces 1.0
Pool Association, In Ground
Community Features Shopping, Medical Facility, Highway Access
Utilities Available for Gas Range, for Gas Dryer, Washer Hookup
Roof Type Rubber
Total Parking Spaces 1
Garage Yes
Building
Story 1
Sewer Public Sewer
Water Public
Others
Pets Allowed Breed Restrictions
Senior Community false
Read Less
Bought with Helen Bolino • Berkshire Hathaway HomeServices Commonwealth Real Estate



