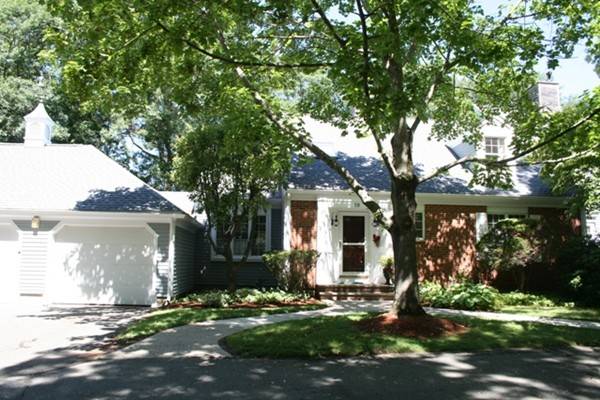For more information regarding the value of a property, please contact us for a free consultation.
19 Fuller Pond Road #19 Middleton, MA 01949
Want to know what your home might be worth? Contact us for a FREE valuation!

Our team is ready to help you sell your home for the highest possible price ASAP
Key Details
Property Type Condo
Sub Type Condominium
Listing Status Sold
Purchase Type For Sale
Square Footage 2,633 sqft
Price per Sqft $208
MLS Listing ID 72365821
Sold Date 09/14/18
Bedrooms 3
Full Baths 3
HOA Fees $771/mo
HOA Y/N true
Year Built 1985
Annual Tax Amount $6,939
Tax Year 2018
Property Sub-Type Condominium
Property Description
HAMILTON Unit with ATTACHED garage in the very desirable FULLER POND Complex .BRIGHT and LIGHT unit featuring .Living room, dining room with HARDWOOD floors, CATHEDRAL ceilings & GAS fireplace, UPDATED kitchen with GRANITE counters & separate EATING area. Enjoy SUN room with SKYLIGHTS & SLIDER to DECK with EXTRA STORAGE.. FIRST floor MASTER bedroom with FULL BATH having JACUZZI style tub & separate shower. LOFT style family room has FIREPLACE & SKYLIGHTS . TWO additional bedrooms & baths. WALK OUT unfinished basement for further EXPANSION . SIX ZONES GAS heat, all NEW SKYLIGHTS and ROOF , CENTRAL VAC, & SECURITY. COMPLEX has clubhouse with INDOOR and OUTDOOR POOL , FITNESS center. SAUNA, LIBRARY and TENNIS courts. GREAT UNIT!!!!!!
Location
State MA
County Essex
Zoning R1A
Direction Rt 114 to Fuller Pond
Rooms
Family Room Skylight, Ceiling Fan(s), Flooring - Wall to Wall Carpet
Primary Bedroom Level First
Dining Room Skylight, Cathedral Ceiling(s), Flooring - Hardwood, Window(s) - Picture
Kitchen Flooring - Hardwood, Dining Area, Countertops - Stone/Granite/Solid, Recessed Lighting
Interior
Interior Features Cathedral Ceiling(s), Ceiling Fan(s), Slider, Ceiling - Cathedral, Sun Room, Foyer
Heating Baseboard, Natural Gas
Cooling Central Air
Flooring Wood, Tile, Carpet, Flooring - Stone/Ceramic Tile, Flooring - Hardwood
Fireplaces Number 2
Fireplaces Type Family Room, Living Room
Appliance Range, Gas Water Heater
Laundry First Floor
Exterior
Exterior Feature Balcony / Deck
Garage Spaces 1.0
Pool Association, In Ground, Indoor, Heated, Lap
Roof Type Shingle
Total Parking Spaces 2
Garage Yes
Building
Story 3
Sewer Private Sewer
Water Public
Read Less
Bought with Matt Montgomery Group • Compass



