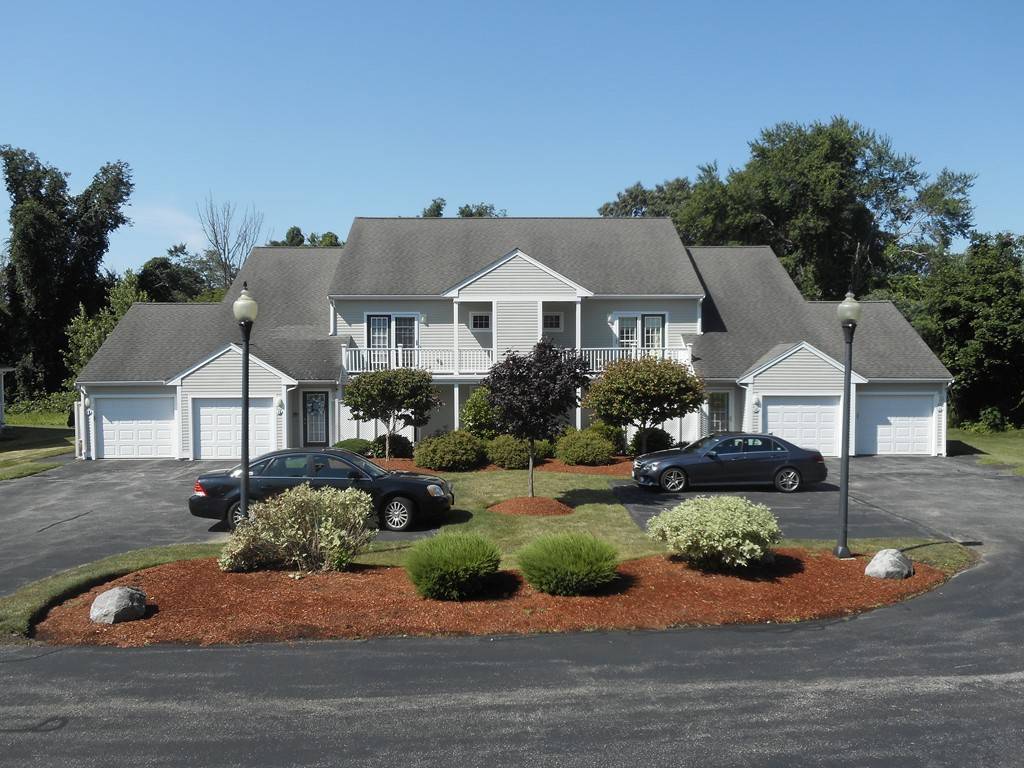For more information regarding the value of a property, please contact us for a free consultation.
1 Masi Meadow Lane #C Middleton, MA 01949
Want to know what your home might be worth? Contact us for a FREE valuation!

Our team is ready to help you sell your home for the highest possible price ASAP
Key Details
Property Type Condo
Sub Type Condominium
Listing Status Sold
Purchase Type For Sale
Square Footage 1,295 sqft
Price per Sqft $308
MLS Listing ID 72364692
Sold Date 10/17/18
Bedrooms 2
Full Baths 2
HOA Fees $420/mo
HOA Y/N true
Year Built 2002
Annual Tax Amount $5,043
Tax Year 2018
Property Sub-Type Condominium
Property Description
Great opportunity to own this immaculate top floor condominium in desirable Masi Meadow! The home is a corner unit with beautiful private views of the acres and acres of conservation land.The home features a 20x14 Living Room with HW flooring and upgraded lighting a 15x9 kitchen with stainless steel appliances, HW flooring, + attractive countertops,13x9 dining area off the kitchen is a great spot for casual dining with friends and family, a formal dining room with HW flooring measures 11x9, a master bedroom with ensuite bath and adjacent balcony is a fantastic set up to enjoy morning coffee or a relaxing book.The master bedroom has a closet organizer, HW flooring, + full bath with tile flooring. The 2nd bath is a beautiful 3/4 bath with tile flooring, and lovely decor. Another great spot in this home is 14x6 screened in back deck area. The decking is high quality mahogany and is the perfect place to enjoy the sunsets over the wooded back yard. 55+ Community.
Location
State MA
County Essex
Zoning R1B
Direction Route 62 to Masi Meadow Lane
Rooms
Primary Bedroom Level First
Dining Room Flooring - Hardwood
Kitchen Flooring - Hardwood, Dining Area, Countertops - Upgraded, Stainless Steel Appliances
Interior
Heating Forced Air, Natural Gas
Cooling Central Air
Flooring Tile, Hardwood
Appliance Range, Dishwasher, Microwave, Refrigerator, Electric Water Heater, Tank Water Heater, Utility Connections for Electric Range
Laundry First Floor, In Unit
Exterior
Exterior Feature Balcony
Garage Spaces 1.0
Utilities Available for Electric Range
Roof Type Shingle
Total Parking Spaces 2
Garage Yes
Building
Story 1
Sewer Private Sewer
Water Public
Others
Pets Allowed No
Read Less
Bought with Evelyn Rockas • Coldwell Banker Residential Brokerage - Lynnfield



