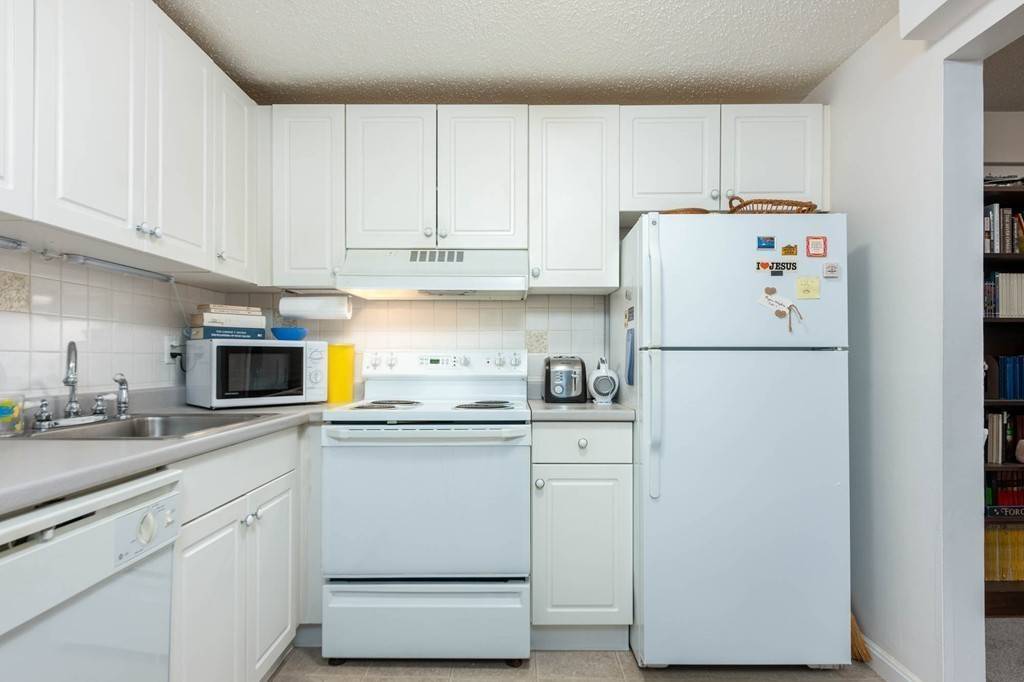For more information regarding the value of a property, please contact us for a free consultation.
4 Birchwood Court #103 Amesbury, MA 01913
Want to know what your home might be worth? Contact us for a FREE valuation!

Our team is ready to help you sell your home for the highest possible price ASAP
Key Details
Property Type Condo
Sub Type Condominium
Listing Status Sold
Purchase Type For Sale
Square Footage 900 sqft
Price per Sqft $200
MLS Listing ID 72597707
Sold Date 01/17/20
Bedrooms 2
Full Baths 1
HOA Fees $308/mo
HOA Y/N true
Year Built 1971
Annual Tax Amount $2,485
Tax Year 2019
Property Sub-Type Condominium
Property Description
Welcome to Birchwood Pointe, a well-managed complex with landscaped grounds, swimming pool, and on-site maintenance! The location is very convenient to the delightful downtowns and restaurants of Newburyport and Amesbury, the Merrimack River, Salisbury and Hampton Beaches, and New Hampshire shopping, as well as I-95 & I-495 for easy commuting. The reasonable condo fee includes heat, water & sewer, hot water, trash & recycling, and snow removal. This two-bedroom corner unit overlooks the landscaped Grove. Unit features new carpeting throughout and a bright kitchen with an eating counter at the pass-through to the living room. A full-wall mirror visually expands the living room. The deeded parking is just two spaces from the front door, and an unreserved space is available for a second car. Laundry facilities and reserved storage lockers are just across the hall! (Adjacent Unit #101 is also available, with Open Houses at the same time!)
Location
State MA
County Essex
Zoning R20
Direction Route 110 to Clark's Rd.
Rooms
Primary Bedroom Level First
Dining Room Flooring - Wall to Wall Carpet, Chair Rail
Kitchen Flooring - Vinyl, Breakfast Bar / Nook
Interior
Heating Baseboard, Natural Gas
Cooling Wall Unit(s)
Flooring Tile, Vinyl, Carpet
Appliance Range, Dishwasher, Refrigerator, Range Hood, Utility Connections for Electric Range, Utility Connections for Electric Oven
Laundry In Building
Exterior
Pool Association, In Ground
Community Features Public Transportation, Shopping, Pool, Medical Facility, Highway Access
Utilities Available for Electric Range, for Electric Oven
Roof Type Shingle
Total Parking Spaces 1
Garage No
Building
Story 1
Sewer Public Sewer
Water Public
Others
Pets Allowed Breed Restrictions
Read Less
Bought with Willis and Smith Group • Keller Williams Realty



