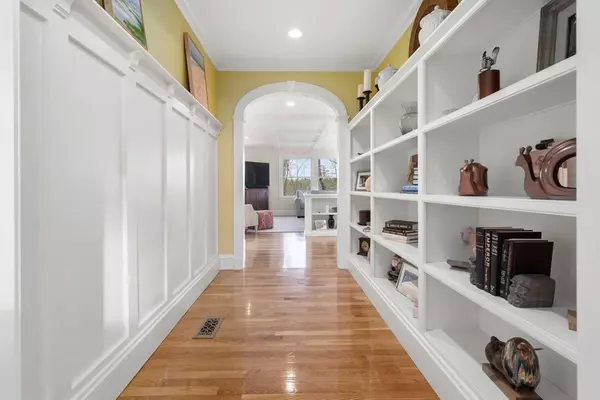For more information regarding the value of a property, please contact us for a free consultation.
687 Boston Post Rd Weston, MA 02493
Want to know what your home might be worth? Contact us for a FREE valuation!

Our team is ready to help you sell your home for the highest possible price ASAP
Key Details
Property Type Single Family Home
Sub Type Single Family Residence
Listing Status Sold
Purchase Type For Sale
Square Footage 5,010 sqft
Price per Sqft $374
MLS Listing ID 72622634
Sold Date 06/08/20
Style Colonial
Bedrooms 4
Full Baths 4
Half Baths 2
Year Built 1926
Annual Tax Amount $19,203
Tax Year 2020
Lot Size 0.500 Acres
Acres 0.5
Property Sub-Type Single Family Residence
Property Description
Rare gem in the heart of Weston Center offers the best of urban/suburban living and includes a perfect blend of character, architectural interest and modern amenities. This home is filled with custom woodwork, abundant natural light, hardwood floors and soaring ceilings. A large foyer opens to a gourmet kitchen featuring white cabinetry, stone counter tops, Wolf and SubZero appliances, and built-in banquette opens to the family room with coffered ceiling and built-ins and expansive dining room. The private home office has 2 built in desks and a gas fireplace. Don't miss the 4 season sunroom that opens to the oversized deck & patio w/professionally landscaped grounds abutting conservation. Indoor /outdoor living at its finest! Upstairs there is a luxe master with spa like bath, three/four additional bedrooms including a fabulous 3rd floor guest/au pair suite, two updated baths and laundry. Lower level highlights include a home theater/playroom, exercise room, full bath & ample storage.
Location
State MA
County Middlesex
Zoning SFR
Direction Boston Post road near Weston Center.
Rooms
Family Room Coffered Ceiling(s), Closet/Cabinets - Custom Built, Flooring - Hardwood, Exterior Access
Basement Full, Finished
Primary Bedroom Level Second
Dining Room Coffered Ceiling(s), Flooring - Hardwood
Kitchen Flooring - Hardwood, Countertops - Stone/Granite/Solid, Kitchen Island, Stainless Steel Appliances
Interior
Interior Features Ceiling - Coffered, Closet/Cabinets - Custom Built, Bathroom - Full, Sun Room, Home Office, Exercise Room, Play Room
Heating Baseboard, Natural Gas, Fireplace
Cooling Central Air
Flooring Wood, Tile, Carpet, Flooring - Wall to Wall Carpet, Flooring - Hardwood
Fireplaces Number 2
Fireplaces Type Family Room
Appliance Range, Dishwasher, Microwave, Refrigerator, Washer, Dryer, Gas Water Heater, Utility Connections for Gas Range, Utility Connections for Gas Dryer
Laundry Second Floor
Exterior
Exterior Feature Rain Gutters, Professional Landscaping
Garage Spaces 1.0
Community Features Shopping, Walk/Jog Trails, Bike Path, Sidewalks
Utilities Available for Gas Range, for Gas Dryer
View Y/N Yes
View Scenic View(s)
Roof Type Shingle
Total Parking Spaces 5
Garage Yes
Building
Foundation Concrete Perimeter
Sewer Private Sewer
Water Public
Architectural Style Colonial
Schools
Elementary Schools Weston
Middle Schools Weston Ms
High Schools Weston Hs
Read Less
Bought with Beyond Boston Properties Group • Compass



