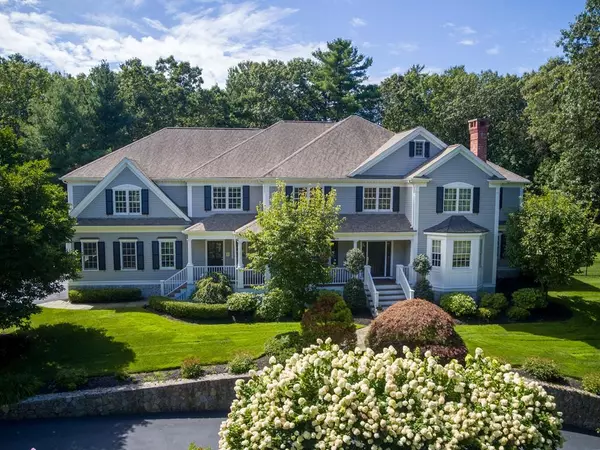For more information regarding the value of a property, please contact us for a free consultation.
14 Holly Circle Weston, MA 02493
Want to know what your home might be worth? Contact us for a FREE valuation!

Our team is ready to help you sell your home for the highest possible price ASAP
Key Details
Property Type Single Family Home
Sub Type Single Family Residence
Listing Status Sold
Purchase Type For Sale
Square Footage 8,996 sqft
Price per Sqft $341
MLS Listing ID 72611847
Sold Date 06/30/20
Style Colonial
Bedrooms 6
Full Baths 6
Half Baths 2
HOA Y/N false
Year Built 2002
Annual Tax Amount $41,931
Tax Year 2019
Lot Size 1.460 Acres
Acres 1.46
Property Sub-Type Single Family Residence
Property Description
Better than New! Impeccably renovated and expanded 8996 square-foot colonial in lushly landscaped 1.46-acre setting on a premier south-side cul-de-sac offers exceptional architectural detail, outstanding custom built-ins throughout, flexible floor plan for modern family living. Exquisite chef's kitchen has marble counters, two islands, top appliances, custom cabinetry. Excellent flow from two story foyer to coffer-ceiling/bay window/fireplace/wet bar living room with glass doors to handsome mahogany library, formal dining room with tray ceiling/cove lighting, grand mirrored china cabinet.Renovation and expansion also includes 7 designer bathrooms which includes a stunning master bath with heated floors and steam shower, a magnificent 3rd floor office and sitting room and a lower level recreation room with wet bar, exercise room and more. Also, a jaw dropping dressing room for her. All the bedrooms have walk-in California closets. This home will satisfy the most discriminating buyer!
Location
State MA
County Middlesex
Zoning Res
Direction Wellesley Street to Blueberry Hill to Hickory, to Holly Circle
Rooms
Family Room Flooring - Hardwood, French Doors, Exterior Access
Basement Full, Finished
Primary Bedroom Level Second
Dining Room Flooring - Hardwood
Kitchen Flooring - Hardwood, Dining Area, Pantry, Countertops - Stone/Granite/Solid, Kitchen Island, Exterior Access, Open Floorplan, Remodeled
Interior
Interior Features Bathroom - Full, Bathroom - Half, Office, Bonus Room, Library, Play Room, Game Room, Exercise Room, Central Vacuum
Heating Forced Air, Natural Gas
Cooling Central Air
Flooring Carpet, Hardwood, Stone / Slate, Flooring - Hardwood, Flooring - Wall to Wall Carpet, Flooring - Vinyl
Fireplaces Number 2
Fireplaces Type Family Room, Living Room, Master Bedroom
Appliance Range, Dishwasher, Microwave, Refrigerator, Freezer, Wine Refrigerator, Range Hood, Gas Water Heater, Tank Water Heater, Utility Connections for Gas Range
Exterior
Exterior Feature Garden
Garage Spaces 3.0
Fence Fenced
Community Features Public Transportation, Shopping, Golf, Private School, Public School
Utilities Available for Gas Range
Roof Type Shingle
Total Parking Spaces 6
Garage Yes
Building
Lot Description Cul-De-Sac, Wooded
Foundation Concrete Perimeter
Sewer Private Sewer
Water Public
Architectural Style Colonial
Schools
Elementary Schools Weston Elem
Middle Schools Weston Ms
High Schools Weston Hs
Others
Senior Community false
Acceptable Financing Contract
Listing Terms Contract
Read Less
Bought with Kathryn Alphas Richlen • Coldwell Banker Residential Brokerage - Weston



