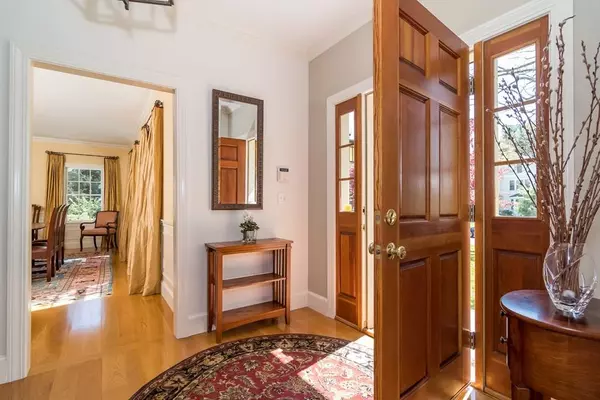For more information regarding the value of a property, please contact us for a free consultation.
31 Oakdale Ave Weston, MA 02493
Want to know what your home might be worth? Contact us for a FREE valuation!

Our team is ready to help you sell your home for the highest possible price ASAP
Key Details
Property Type Single Family Home
Sub Type Single Family Residence
Listing Status Sold
Purchase Type For Sale
Square Footage 3,768 sqft
Price per Sqft $427
MLS Listing ID 72657362
Sold Date 07/27/20
Style Colonial
Bedrooms 4
Full Baths 3
Half Baths 1
Year Built 1999
Annual Tax Amount $17,940
Tax Year 2020
Lot Size 0.920 Acres
Acres 0.92
Property Sub-Type Single Family Residence
Property Description
A dream house! Set on glorious grounds in beloved south side neighborhood, this sparkling Colonial has an ideal floorplan, tall ceilings, and tasteful details. An open, spacious, and comfortable flow provides ample room for the entire family to relax and to entertain easily, in all seasons. The kitchen has fine, rich wood cabinetry and Craftsman-inspired appointments. There are granite counters, an expansive center island, high-quality appliances (including new double ovens), pantry, wine cooler and plenty of seating. It opens to a light-filled breakfast room and a family room with a handsome stone fireplace and sliders to the yard. A gorgeous and generous dining room is a great setting to host holiday gatherings. There is also a formal living room with fireplace. An ensuite master includes a private, skylit office and walk-in closet. The lower level is finished, complete with full bath. It has the backyard you've hoped for: private, with patio and firepit. Nearly new HVAC systems.
Location
State MA
County Middlesex
Zoning RES
Direction Sherburn Circle - Tyler - Oakdale
Rooms
Family Room Flooring - Hardwood, Open Floorplan, Slider
Basement Partially Finished, Bulkhead
Primary Bedroom Level Second
Dining Room Flooring - Hardwood, Wainscoting, Crown Molding
Kitchen Flooring - Hardwood, Pantry, Countertops - Stone/Granite/Solid, Kitchen Island, Breakfast Bar / Nook, Cabinets - Upgraded, Open Floorplan, Recessed Lighting, Wine Chiller
Interior
Interior Features Home Office, Play Room, Mud Room, Central Vacuum
Heating Forced Air, Electric Baseboard, Natural Gas
Cooling Central Air
Flooring Tile, Carpet, Hardwood
Fireplaces Number 2
Fireplaces Type Family Room, Living Room
Appliance Oven, Dishwasher, Microwave, Countertop Range, Wine Refrigerator, Gas Water Heater, Utility Connections for Gas Range, Utility Connections for Electric Oven
Laundry Second Floor
Exterior
Exterior Feature Professional Landscaping, Sprinkler System, Decorative Lighting
Garage Spaces 2.0
Utilities Available for Gas Range, for Electric Oven
Roof Type Shingle
Total Parking Spaces 8
Garage Yes
Building
Foundation Concrete Perimeter
Sewer Private Sewer
Water Public
Architectural Style Colonial
Schools
Elementary Schools Weston
Middle Schools Wms
High Schools Whs
Read Less
Bought with The Madden David Real Estate Group • Coldwell Banker Residential Brokerage - Wellesley - Central St.



