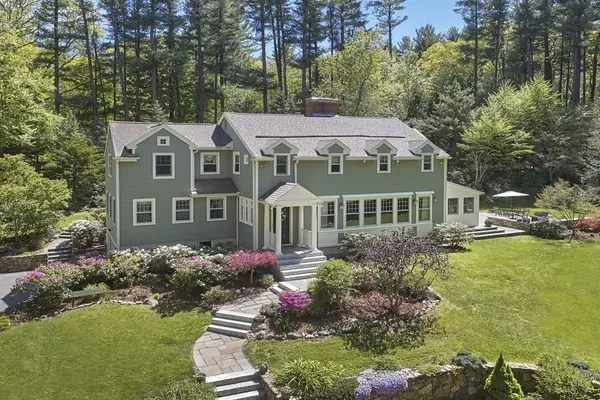For more information regarding the value of a property, please contact us for a free consultation.
40 Cart Path Rd Weston, MA 02493
Want to know what your home might be worth? Contact us for a FREE valuation!

Our team is ready to help you sell your home for the highest possible price ASAP
Key Details
Property Type Single Family Home
Sub Type Single Family Residence
Listing Status Sold
Purchase Type For Sale
Square Footage 4,150 sqft
Price per Sqft $578
MLS Listing ID 72622333
Sold Date 07/24/20
Style Colonial
Bedrooms 5
Full Baths 4
Half Baths 1
Year Built 1955
Annual Tax Amount $25,505
Tax Year 2020
Lot Size 2.000 Acres
Acres 2.0
Property Sub-Type Single Family Residence
Property Description
Privately sited on two acres in one of Weston's most desirable locations. A short stroll to Weston golf clubs and miles of conservation land and trails, this expansive and gracious home is surrounded by sweeping lawns, perennial gardens, specimen trees, and striking hardscape including an oversized bluestone patio. Providing comfortable rooms for family gatherings and entertaining all within minutes of Boston. At the heart of the home is the sun-filled formal living room with walls of windows and wood burning fireplace leading to a charming bead board-paneled sunroom with French doors to the back patio. The home offers a first-floor guest suite plus four spacious bedrooms on the second floor. Come tour this stately property in one of Weston's most coveted neighborhoods.
Location
State MA
County Middlesex
Zoning Res
Direction Newton St. to Doublet Hill Rd. to Cart Path Rd. Or Meadowbrook Rd. to Green Lane to Cart Path Rd.
Rooms
Family Room Flooring - Hardwood, Exterior Access
Basement Partially Finished
Primary Bedroom Level Second
Dining Room Flooring - Hardwood
Kitchen Flooring - Hardwood, Dining Area, Countertops - Stone/Granite/Solid
Interior
Interior Features Sun Room, Play Room
Heating Forced Air, Natural Gas, Fireplace
Cooling Central Air
Flooring Flooring - Stone/Ceramic Tile
Fireplaces Number 3
Fireplaces Type Dining Room, Living Room
Appliance Gas Water Heater
Laundry First Floor
Exterior
Garage Spaces 2.0
Roof Type Shingle
Total Parking Spaces 8
Garage Yes
Building
Lot Description Wooded
Foundation Concrete Perimeter
Sewer Private Sewer
Water Public
Architectural Style Colonial
Schools
Elementary Schools Weston
Middle Schools Weston
High Schools Weston
Others
Senior Community false
Acceptable Financing Contract
Listing Terms Contract
Read Less
Bought with Dean Poritzky • Engel & Volkers Wellesley



