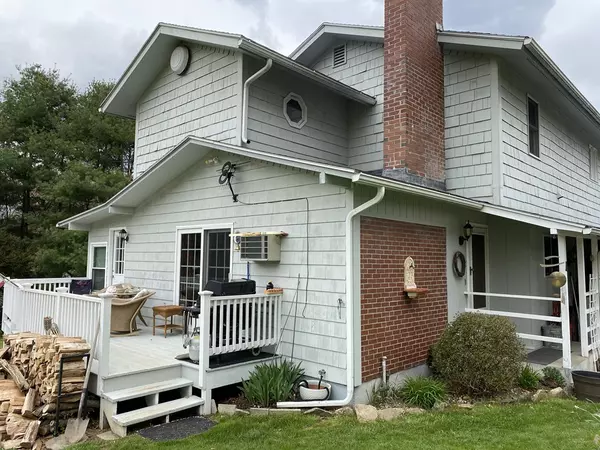For more information regarding the value of a property, please contact us for a free consultation.
106-A&B Grafton St. Millbury, MA 01527
Want to know what your home might be worth? Contact us for a FREE valuation!

Our team is ready to help you sell your home for the highest possible price ASAP
Key Details
Property Type Multi-Family
Sub Type 2 Family - 2 Units Up/Down
Listing Status Sold
Purchase Type For Sale
Square Footage 1,891 sqft
Price per Sqft $174
MLS Listing ID 72655845
Sold Date 07/22/20
Bedrooms 4
Full Baths 2
Year Built 1960
Annual Tax Amount $4,474
Tax Year 2020
Lot Size 0.720 Acres
Acres 0.72
Property Sub-Type 2 Family - 2 Units Up/Down
Property Description
Desirable, well-maintained 2 family home located on a corner lot of the Millbury/Grafton line with convenient highway access to Rt. 290, 146, 122 and the Mass Pike. Both units have a roomy living room/dining room open concept with 2 sets of sliders leading to a wrap around deck allowing plenty of natural light. Newer kitchens and baths have been updated and include electric stove, dishwasher and refrigerator as well as full washer and dryer facilities in each unit. Ceiling fans, AC wall units, recessed lighting, natural woodwork, updated electrical & plumbing, as well as town water and sewer. Spacious master bedrooms (Unit A has a slider with balcony!) Attic and basement storage as well as a shared outdoor shed. First showings on Sat. 5/16 from 12-3pm by pre-scheduled 15 minute appointments - Unit B and Basement ONLY. Pre-qualification or Proof of Funds and Lead Paint Disclosure should accompany all offers.
Location
State MA
County Worcester
Zoning Res.
Direction Main St. to Grafton St.
Rooms
Basement Full, Partially Finished, Walk-Out Access, Interior Entry, Sump Pump, Concrete
Interior
Interior Features Unit 1(Ceiling Fans, Upgraded Countertops, Bathroom With Tub & Shower, Slider), Unit 2(Ceiling Fans, Bathroom With Tub & Shower, Slider), Unit 1 Rooms(Living Room, Dining Room, Kitchen), Unit 2 Rooms(Kitchen, Living RM/Dining RM Combo)
Heating Unit 1(Forced Air, Oil), Unit 2(Electric Baseboard)
Cooling Unit 1(Wall AC), Unit 2(Wall AC)
Flooring Tile, Vinyl, Carpet, Unit 1(undefined), Unit 2(Wall to Wall Carpet)
Appliance Unit 1(Range, Dishwasher, Refrigerator, Washer, Dryer), Unit 2(Range, Dishwasher, Refrigerator, Washer, Dryer), Utility Connections for Electric Range, Utility Connections for Electric Oven, Utility Connections for Electric Dryer
Laundry Washer Hookup
Exterior
Exterior Feature Storage, Unit 1 Balcony/Deck
Garage Spaces 1.0
Community Features Shopping, Park, Highway Access
Utilities Available for Electric Range, for Electric Oven, for Electric Dryer, Washer Hookup
Roof Type Shingle
Total Parking Spaces 6
Garage Yes
Building
Lot Description Corner Lot
Story 3
Foundation Concrete Perimeter
Sewer Public Sewer
Water Public
Others
Senior Community false
Acceptable Financing Contract
Listing Terms Contract
Read Less
Bought with Brandon O'Neal • Coldwell Banker Residential Brokerage - Worcester - Park Ave.



