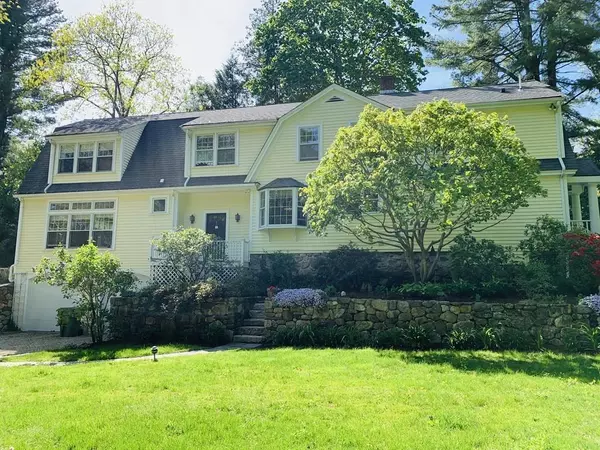For more information regarding the value of a property, please contact us for a free consultation.
40 Chestnut Weston, MA 02493
Want to know what your home might be worth? Contact us for a FREE valuation!

Our team is ready to help you sell your home for the highest possible price ASAP
Key Details
Property Type Single Family Home
Sub Type Single Family Residence
Listing Status Sold
Purchase Type For Sale
Square Footage 3,320 sqft
Price per Sqft $391
MLS Listing ID 72624814
Sold Date 07/21/20
Style Other (See Remarks)
Bedrooms 3
Full Baths 2
Half Baths 1
Year Built 1920
Annual Tax Amount $12,962
Tax Year 2020
Lot Size 0.390 Acres
Acres 0.39
Property Sub-Type Single Family Residence
Property Description
Located on one of the most coveted streets in Weston, this 1920's home combines charm and classic details with stunning 21st century amenities and renovations all while enjoying miles of conservation trails outside your door. A welcoming spacious foyer leads into a warm formal living room with hardwood floors and fireplace, French doors open into a formal dining room filled with natural light. The renovated eat in kitchen leads to large mudroom area with half bath. Fabulous great room with custom book cases, fireplace and double French doors access a private bluestone patio. The second level has two large bedrooms which share an oversized family bath. The master en suite is spacious with double walk in closets, cedar closet and Juliette balcony. Completing the second level is an office with laundry area and another room ideal for a study/nursery. This home is sited on .40 mature acres of meticulously landscaped grounds. Minutes to Weston's Elementary, Middle and High Schools.
Location
State MA
County Middlesex
Zoning SFR
Direction Wellesley Street to Chestnut Street
Rooms
Family Room Closet/Cabinets - Custom Built, Flooring - Hardwood, French Doors, Exterior Access, Recessed Lighting
Basement Full, Interior Entry
Primary Bedroom Level Second
Dining Room Flooring - Hardwood, French Doors, Chair Rail
Kitchen Closet, Flooring - Hardwood, Window(s) - Bay/Bow/Box
Interior
Interior Features Bathroom - Half, Closet, Mud Room, Office
Heating Natural Gas
Cooling Central Air
Flooring Tile, Hardwood, Flooring - Stone/Ceramic Tile, Flooring - Hardwood
Fireplaces Number 2
Fireplaces Type Family Room, Living Room
Appliance Dishwasher, Refrigerator, Washer, Dryer
Laundry Dryer Hookup - Electric, Washer Hookup
Exterior
Garage Spaces 2.0
Community Features Shopping, Pool, Tennis Court(s), Walk/Jog Trails, Golf, Conservation Area, Highway Access, House of Worship, Private School, Public School
Roof Type Shingle
Total Parking Spaces 5
Garage Yes
Building
Lot Description Gentle Sloping
Foundation Stone
Sewer Private Sewer
Water Public
Architectural Style Other (See Remarks)
Schools
Elementary Schools Weston
Middle Schools Weston
High Schools Weston
Others
Senior Community false
Acceptable Financing Contract
Listing Terms Contract
Read Less
Bought with Deena Powell • Coldwell Banker Residential Brokerage - Weston



