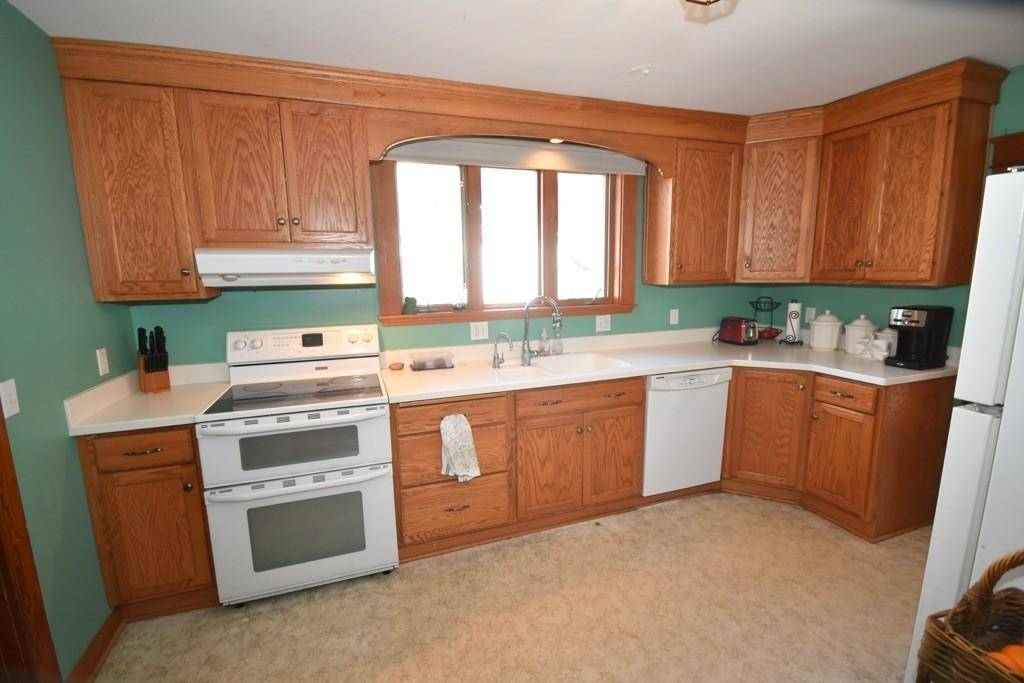For more information regarding the value of a property, please contact us for a free consultation.
36 Hillside Ave Amesbury, MA 01913
Want to know what your home might be worth? Contact us for a FREE valuation!

Our team is ready to help you sell your home for the highest possible price ASAP
Key Details
Property Type Single Family Home
Sub Type Single Family Residence
Listing Status Sold
Purchase Type For Sale
Square Footage 1,950 sqft
Price per Sqft $233
MLS Listing ID 72631776
Sold Date 07/31/20
Style Tudor
Bedrooms 3
Full Baths 1
Half Baths 1
HOA Y/N false
Year Built 1940
Annual Tax Amount $7,714
Tax Year 2020
Lot Size 9,583 Sqft
Acres 0.22
Property Sub-Type Single Family Residence
Property Description
Lovely Brick Tudor in desirable Highlands Area features lovely period woodwork, hardwood up and down, fireplaced living room and recent family room addition with cathedral ceiling. Three well-sized BR's, finished playroom down and good storage area. Nice lot with 2 car garage.
Location
State MA
County Essex
Zoning R8
Direction Rt 110 take left or right on Hillside
Rooms
Family Room Flooring - Hardwood
Basement Full, Partially Finished, Interior Entry, Concrete
Primary Bedroom Level Second
Dining Room Flooring - Hardwood
Kitchen Flooring - Vinyl
Interior
Interior Features Play Room, Office
Heating Hot Water, Oil
Cooling Window Unit(s)
Flooring Hardwood, Flooring - Vinyl
Fireplaces Number 1
Fireplaces Type Living Room
Appliance Range, Dishwasher, Refrigerator, Washer, Dryer, Electric Water Heater, Tank Water Heater, Utility Connections for Electric Range
Exterior
Exterior Feature Sprinkler System
Garage Spaces 2.0
Community Features Public Transportation, Shopping, Tennis Court(s), Park, Walk/Jog Trails, Golf, Medical Facility, Conservation Area, Highway Access, Marina, Private School, Public School, T-Station, Sidewalks
Utilities Available for Electric Range
Waterfront Description Beach Front, Ocean, Unknown To Beach, Beach Ownership(Public)
Roof Type Shingle
Total Parking Spaces 4
Garage Yes
Building
Lot Description Cleared
Foundation Concrete Perimeter
Sewer Public Sewer
Water Public
Architectural Style Tudor
Schools
Elementary Schools Cashman
Middle Schools Ames Middle
High Schools Ames High
Others
Senior Community false
Read Less
Bought with The Cronin Team • RE/MAX On The River, Inc.



