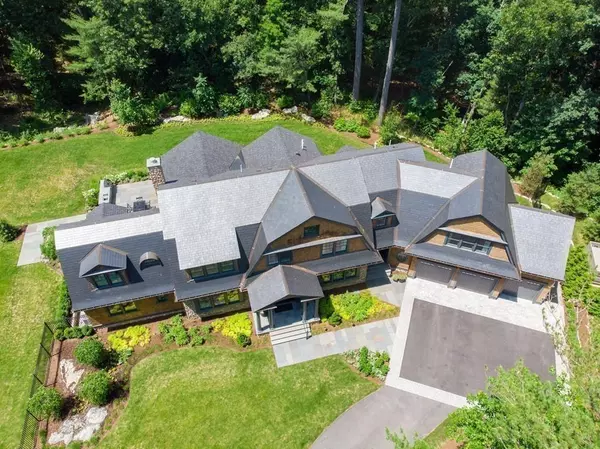For more information regarding the value of a property, please contact us for a free consultation.
35 Holly Circle Weston, MA 02493
Want to know what your home might be worth? Contact us for a FREE valuation!

Our team is ready to help you sell your home for the highest possible price ASAP
Key Details
Property Type Single Family Home
Sub Type Single Family Residence
Listing Status Sold
Purchase Type For Sale
Square Footage 7,117 sqft
Price per Sqft $589
MLS Listing ID 72679837
Sold Date 08/24/20
Style Colonial, Shingle
Bedrooms 5
Full Baths 5
Half Baths 2
HOA Y/N false
Year Built 2017
Annual Tax Amount $47,303
Tax Year 2020
Lot Size 1.380 Acres
Acres 1.38
Property Sub-Type Single Family Residence
Property Description
No detail has been overlooked with this exquisite custom design & bespoke crafted 7117± SF Shingle-Style home designed by one of New England's most distinguished architects. Set on 1.38 secluded acres at the end of a cul-de-sac in one of Weston's most sought after south side neighborhoods, this fully automated home with stunning finishes will impress the most discerning consumer. Ideal for entertaining. Elegant living room & dining room, private 1st floor office, sleek, modern-style custom kitchen with large breakfast room & adjacent family room with coffered ceiling & raised paneling. The ultra luxurious master bedroom suite includes two separate bathrooms with exquisite finishes, two walk-in closets/dressing rooms, a sitting room & access to a screen porch. Incredible lower level includes a professional-style home gym, movie theater, game room, wine room & bedroom with full bath. Covered stone terrace & large stone patio with outdoor kitchen. Easy access to Mass Pike & I-95.
Location
State MA
County Middlesex
Zoning Res
Direction Wellesley Street to Blueberry Hill Road to Hickory Road to Holly Circle
Rooms
Family Room Flooring - Wood
Basement Full, Partially Finished, Walk-Out Access
Primary Bedroom Level Second
Dining Room Flooring - Wood
Kitchen Flooring - Wood, Dining Area, Pantry, Countertops - Stone/Granite/Solid, Kitchen Island, Wet Bar, Gas Stove
Interior
Interior Features Bathroom - Half, Closet/Cabinets - Custom Built, Office, Media Room, Game Room, Wine Cellar, Wet Bar
Heating Natural Gas, Hydro Air
Cooling Central Air
Flooring Wood, Tile, Carpet, Concrete, Flooring - Wall to Wall Carpet, Flooring - Stone/Ceramic Tile, Flooring - Wood
Fireplaces Number 1
Fireplaces Type Family Room
Appliance Range, Oven, Dishwasher, Disposal, Microwave, Refrigerator, Washer, Dryer, Wine Refrigerator, Range Hood, Gas Water Heater, Plumbed For Ice Maker, Utility Connections for Gas Range
Laundry Second Floor
Exterior
Exterior Feature Rain Gutters, Professional Landscaping, Sprinkler System, Stone Wall
Garage Spaces 3.0
Fence Fenced
Community Features Shopping, Private School, Public School
Utilities Available for Gas Range, Icemaker Connection, Generator Connection
Roof Type Shingle, Slate
Total Parking Spaces 10
Garage Yes
Building
Lot Description Easements, Level
Foundation Concrete Perimeter
Sewer Private Sewer
Water Public
Architectural Style Colonial, Shingle
Schools
Elementary Schools Weston
Middle Schools Wms
High Schools Whs
Others
Senior Community false
Acceptable Financing Contract
Listing Terms Contract
Read Less
Bought with Miroslava Fitkova • Fitkova Realty Group



