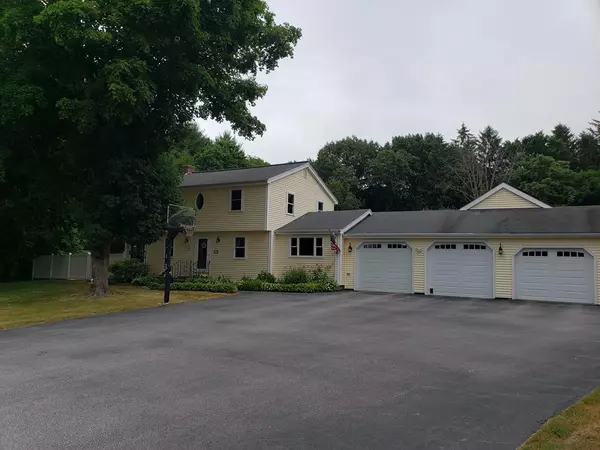For more information regarding the value of a property, please contact us for a free consultation.
38 Wild Rose Dr Andover, MA 01810
Want to know what your home might be worth? Contact us for a FREE valuation!

Our team is ready to help you sell your home for the highest possible price ASAP
Key Details
Property Type Single Family Home
Sub Type Single Family Residence
Listing Status Sold
Purchase Type For Sale
Square Footage 4,226 sqft
Price per Sqft $197
MLS Listing ID 72625756
Sold Date 08/20/20
Style Colonial
Bedrooms 7
Full Baths 3
Half Baths 1
HOA Y/N false
Year Built 1965
Annual Tax Amount $10,710
Tax Year 2019
Lot Size 0.900 Acres
Acres 0.9
Property Sub-Type Single Family Residence
Property Description
Rare Find!!!! Desirable Wild Rose Neighborhood in the Blue Ribbon Sanborn School district. This is two houses on one lot ** Main Colonial has 9 rooms 3-4 bedrooms, 1 & 1/2 baths, hardwood floors, Living room with fireplace , Sun room and Family room. Modern Kitchen with granite counters and island breakfast bar that is open to the formal dining room. Bright and sunny home for the extended family because there is a full 6 room 3 bedroom in law suite with Kitchen, Dining Room, Living room with gas fireplace and sliders to the deck, 2 full baths and private front yard , Both homes share a large play area with in-ground pool, hot tub, patio on a tree lined lot just under an acre with fruit tress and perennial garden. 3 Car garage and parking for 6 plus cars makes entertaining a breeze.In law unit is 100 % handicap accessible . Great savings on your electric bills with the seller owned solar panels, **in law, au pair,requires a special permit from the town every 5 years .
Location
State MA
County Essex
Zoning SRB
Direction Lowell St (Route 133) to Wild Rose Drive
Rooms
Family Room Flooring - Laminate
Basement Full, Interior Entry, Sump Pump, Radon Remediation System, Concrete
Primary Bedroom Level Second
Dining Room Flooring - Hardwood
Kitchen Flooring - Stone/Ceramic Tile, Countertops - Stone/Granite/Solid, Kitchen Island, Breakfast Bar / Nook, Cabinets - Upgraded, Open Floorplan, Remodeled, Gas Stove
Interior
Interior Features Kitchen Island, Cabinets - Upgraded, Slider, Bathroom - Full, Bedroom, Kitchen, Sun Room, Living/Dining Rm Combo, Bathroom, Internet Available - Broadband
Heating Forced Air, Baseboard, Natural Gas
Cooling Central Air, 3 or More
Flooring Wood, Tile, Carpet, Laminate, Hardwood, Flooring - Wall to Wall Carpet, Flooring - Stone/Ceramic Tile, Flooring - Hardwood
Fireplaces Number 2
Fireplaces Type Living Room
Appliance Range, Dishwasher, Microwave, Refrigerator, Dryer, Gas Water Heater, Electric Water Heater, Tank Water Heater, Utility Connections for Gas Range, Utility Connections for Electric Range
Laundry Flooring - Stone/Ceramic Tile, First Floor
Exterior
Exterior Feature Rain Gutters, Fruit Trees, Garden
Garage Spaces 3.0
Fence Fenced/Enclosed, Fenced
Pool In Ground
Utilities Available for Gas Range, for Electric Range
Roof Type Shingle
Total Parking Spaces 6
Garage Yes
Private Pool true
Building
Lot Description Wooded, Level
Foundation Concrete Perimeter
Sewer Public Sewer
Water Public
Architectural Style Colonial
Schools
Elementary Schools Henry C Sanborn
Middle Schools West
High Schools Andover
Others
Senior Community false
Read Less
Bought with Jonathan Bombaci • Four Points Real Estate, LLC



