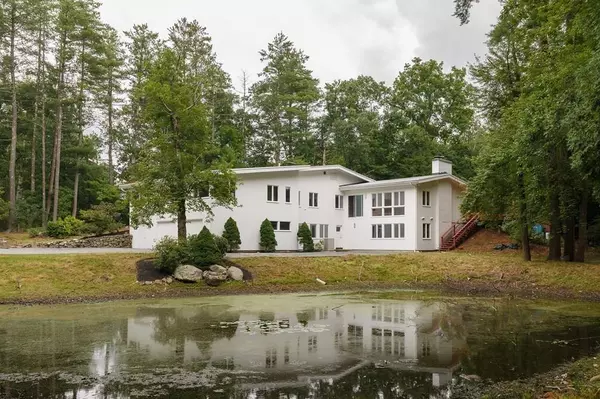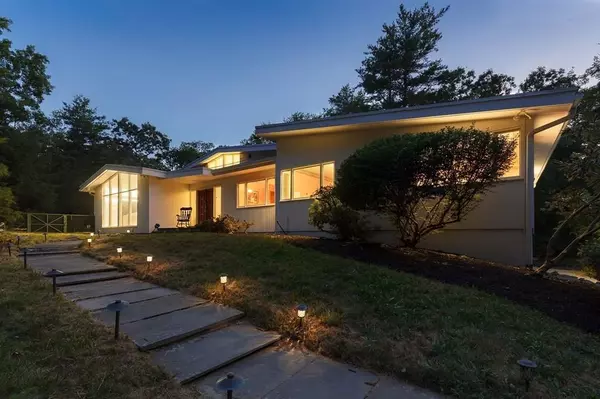For more information regarding the value of a property, please contact us for a free consultation.
362 Concord Road Weston, MA 02493
Want to know what your home might be worth? Contact us for a FREE valuation!

Our team is ready to help you sell your home for the highest possible price ASAP
Key Details
Property Type Single Family Home
Sub Type Single Family Residence
Listing Status Sold
Purchase Type For Sale
Square Footage 4,149 sqft
Price per Sqft $337
MLS Listing ID 72716398
Sold Date 09/25/20
Style Mid-Century Modern
Bedrooms 5
Full Baths 3
Year Built 1961
Annual Tax Amount $15,795
Tax Year 2020
Lot Size 2.100 Acres
Acres 2.1
Property Sub-Type Single Family Residence
Property Description
A rare mid-century gem sited on over 2 lush acres with private pond. Custom built to exacting specifications by its Engineer owner, this house is a cut above its 1950s counterparts on crowded lots in Lexington. Designed by a noted architect, the windows are positioned to receive max sun while framing views of knolls, water, and mature trees. The home is divided into 2 large wings. The public wing orients south with each room facing the pool. 4 beds, 2 baths and laundry room form a private wing to complete this floor. Notable features include 3 fireplaces, cathedral ceilings, plank siding and original slate floor. The lower level contains a cavernous playroom, guest quarters, a wine cellar, and three oversized garages. The house sits high on the site, with a seasonal vernal pond below the ridge. Dedicate extra time to see this meticulously restored home and to explore the lush natural landscaping, the extra-deep gunite pool and the foot bridge over the pond.
Location
State MA
County Middlesex
Zoning res
Direction Corner of Sudbury Road, entrance on Concord Road.
Rooms
Family Room Vaulted Ceiling(s)
Basement Full, Finished, Walk-Out Access, Garage Access
Primary Bedroom Level First
Interior
Interior Features Great Room, Wine Cellar
Heating Forced Air, Oil
Cooling Central Air
Fireplaces Number 3
Fireplaces Type Family Room, Living Room
Appliance Oven, Dishwasher, Countertop Range, Refrigerator, Washer, Dryer
Laundry First Floor
Exterior
Exterior Feature Rain Gutters, Garden, Stone Wall
Garage Spaces 3.0
Fence Fenced/Enclosed
Pool In Ground
Waterfront Description Waterfront, Pond
Roof Type Rubber
Total Parking Spaces 6
Garage Yes
Private Pool true
Building
Lot Description Corner Lot, Wooded, Cleared
Foundation Concrete Perimeter
Sewer Private Sewer
Water Private
Architectural Style Mid-Century Modern
Read Less
Bought with Lisa Li • Feng Shui Realty



