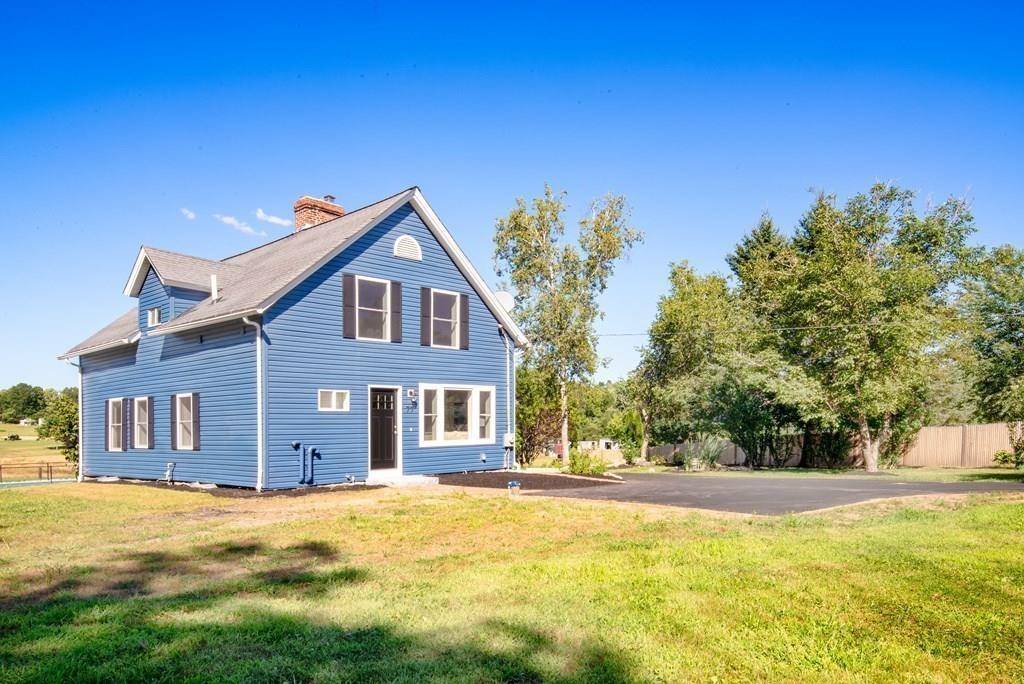For more information regarding the value of a property, please contact us for a free consultation.
77 Warren St Plainville, MA 02762
Want to know what your home might be worth? Contact us for a FREE valuation!

Our team is ready to help you sell your home for the highest possible price ASAP
Key Details
Property Type Single Family Home
Sub Type Single Family Residence
Listing Status Sold
Purchase Type For Sale
Square Footage 2,130 sqft
Price per Sqft $251
MLS Listing ID 72664300
Sold Date 10/13/20
Style Colonial
Bedrooms 4
Full Baths 3
HOA Y/N false
Year Built 1800
Annual Tax Amount $5,715
Tax Year 2020
Lot Size 1.010 Acres
Acres 1.01
Property Sub-Type Single Family Residence
Property Description
SUNDAY OPEN HOUSE CANCELLED OFFER ACCEPTED After being in the same family since the early 1900s this antique colonial farmhouse has been fully updated to today's standards and is now ready to be your forever home! This is not your cookie cutter colonial! This rehab was brought down to the studs and rebuilt, yet still retains the charm and character of yesteryear. Situated on a picturesque corner lot on over an acre of land. Sit on your spacious deck overlooking your in-ground pool and enjoy the scenic views. If you're looking for a horse property, there's plenty of space available to build a paddock. Some of the improvements from this remodel include: New well, septic, electric, plumbing, 2 zone HVAC, 2 propane fireplaces, additional 1st floor bedroom, bathroom, mudroom, Stainless Steel appliances, new kitchen with granite counter tops, all hardwood flooring, and full insulation. Everything brought to new construction standards.
Location
State MA
County Norfolk
Zoning Res
Direction Corner of High Street and Warren Street
Rooms
Family Room Cathedral Ceiling(s), Flooring - Hardwood, Balcony / Deck, Cable Hookup, Deck - Exterior, Open Floorplan, Recessed Lighting, Remodeled, Gas Stove
Basement Full, Concrete, Unfinished
Primary Bedroom Level Second
Dining Room Flooring - Hardwood, Remodeled, Lighting - Pendant
Kitchen Closet, Flooring - Hardwood, Pantry, Countertops - Stone/Granite/Solid, Kitchen Island, Cabinets - Upgraded, Open Floorplan, Recessed Lighting, Remodeled, Stainless Steel Appliances, Gas Stove
Interior
Interior Features Closet, Mud Room, Finish - Sheetrock
Heating Forced Air, Propane
Cooling Central Air
Flooring Tile, Hardwood, Flooring - Stone/Ceramic Tile
Fireplaces Number 2
Appliance Range, Dishwasher, Microwave, Refrigerator, Other, Propane Water Heater, Tank Water Heaterless, Plumbed For Ice Maker, Utility Connections for Gas Range, Utility Connections for Gas Oven, Utility Connections for Electric Dryer
Laundry Dryer Hookup - Electric, Washer Hookup, Flooring - Stone/Ceramic Tile, Main Level, Electric Dryer Hookup, First Floor
Exterior
Exterior Feature Rain Gutters, Storage
Pool In Ground
Utilities Available for Gas Range, for Gas Oven, for Electric Dryer, Washer Hookup, Icemaker Connection
Roof Type Shingle
Total Parking Spaces 6
Garage No
Private Pool true
Building
Lot Description Corner Lot
Foundation Stone
Sewer Private Sewer
Water Private
Architectural Style Colonial
Schools
Elementary Schools Jackson / Wood
Middle Schools King Phillip
High Schools King Phillip
Others
Senior Community false
Read Less
Bought with Scott Nelson • Compass



