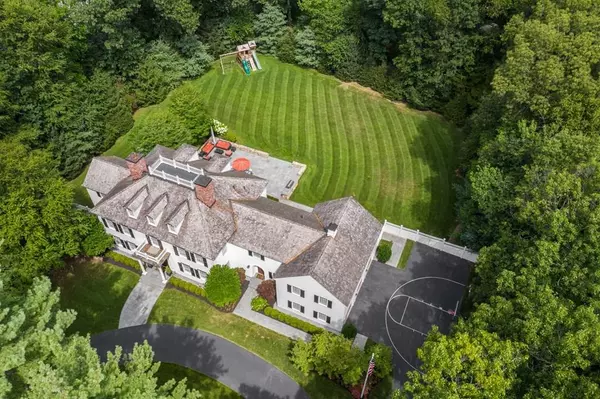For more information regarding the value of a property, please contact us for a free consultation.
15 Deer Path Lane Weston, MA 02493
Want to know what your home might be worth? Contact us for a FREE valuation!

Our team is ready to help you sell your home for the highest possible price ASAP
Key Details
Property Type Single Family Home
Sub Type Single Family Residence
Listing Status Sold
Purchase Type For Sale
Square Footage 8,928 sqft
Price per Sqft $509
MLS Listing ID 72711310
Sold Date 10/26/20
Style Colonial
Bedrooms 6
Full Baths 7
Half Baths 3
HOA Y/N false
Year Built 2012
Annual Tax Amount $41,986
Tax Year 2020
Lot Size 1.380 Acres
Acres 1.38
Property Sub-Type Single Family Residence
Property Description
Unparalleled in style, craftsmanship and amenities this pristine custom home, sited for privacy on 1.39 lushly landscaped acres in a prime Southside neighborhood, showcases timeless elegance with meticulous attention to detail in gorgeous millwork, gleaming walnut floors and superb designer finishes. Impeccably designed flowing floor plan features a stunning foyer with gracious staircase sweeping to an open landing framed by a magnificent keystone arch, formal fireplace living room, library with fine cabinetry, banquet dining room and coffered ceiling fireplace family room with French doors to expansive bluestone patio & columned entry to floor-to-ceiling bay window breakfast room, sophisticated gourmet kitchen with oversize island, top appliances, butler's pantry with ice/wine fridge/espresso station. Spectacular master suite with fireplace, dressing room, luxe spa bath & 5 additional bedrooms on 2nd/3rd floors, sun-drenched lower level media, playroom with patio doors & bedroom/bath.
Location
State MA
County Middlesex
Zoning Res
Direction Route 30 to Highland Street to Deer Path Lane
Rooms
Family Room Flooring - Hardwood
Basement Full, Walk-Out Access
Primary Bedroom Level Second
Dining Room Flooring - Hardwood
Kitchen Closet/Cabinets - Custom Built, Flooring - Hardwood, Dining Area, Pantry, Countertops - Stone/Granite/Solid, French Doors, Kitchen Island, Wet Bar, Exterior Access, Open Floorplan
Interior
Interior Features Bathroom - Full, Closet, Open Floor Plan, Home Office, Bonus Room, Play Room, Media Room, Bedroom, Wet Bar, Wired for Sound
Heating Forced Air, Natural Gas
Cooling Central Air
Flooring Carpet, Hardwood, Stone / Slate, Flooring - Hardwood, Flooring - Wall to Wall Carpet
Fireplaces Number 4
Fireplaces Type Family Room, Living Room, Master Bedroom
Appliance Range, Oven, Dishwasher, Microwave, Refrigerator, Freezer, Wine Refrigerator, Gas Water Heater, Utility Connections for Gas Range
Laundry Flooring - Stone/Ceramic Tile, Second Floor
Exterior
Exterior Feature Rain Gutters, Professional Landscaping, Sprinkler System, Decorative Lighting, Stone Wall
Garage Spaces 3.0
Community Features Shopping, Walk/Jog Trails, Conservation Area, Highway Access, Private School, Public School
Utilities Available for Gas Range
View Y/N Yes
View Scenic View(s)
Roof Type Wood
Total Parking Spaces 10
Garage Yes
Building
Lot Description Level
Foundation Concrete Perimeter
Sewer Private Sewer
Water Public
Architectural Style Colonial
Schools
Elementary Schools Weston Elem
Middle Schools Weston Ms
High Schools Weston Hs
Others
Senior Community false
Read Less
Bought with Melissa Dailey • Coldwell Banker Realty - Wellesley



