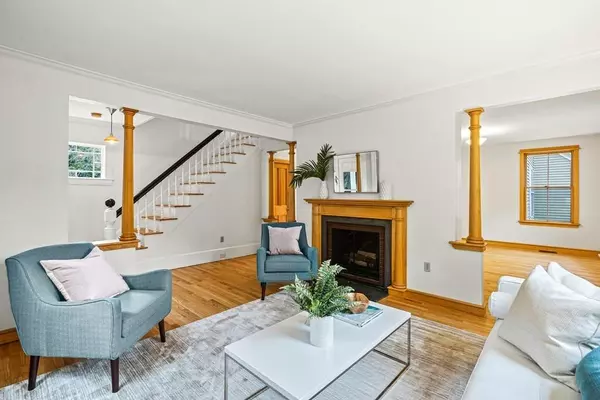For more information regarding the value of a property, please contact us for a free consultation.
13 Warren Ln Weston, MA 02493
Want to know what your home might be worth? Contact us for a FREE valuation!

Our team is ready to help you sell your home for the highest possible price ASAP
Key Details
Property Type Single Family Home
Sub Type Single Family Residence
Listing Status Sold
Purchase Type For Sale
Square Footage 2,361 sqft
Price per Sqft $402
MLS Listing ID 72732805
Sold Date 11/06/20
Style Colonial, Farmhouse
Bedrooms 3
Full Baths 2
Half Baths 1
Year Built 1905
Annual Tax Amount $10,147
Tax Year 2020
Lot Size 1.410 Acres
Acres 1.41
Property Sub-Type Single Family Residence
Property Description
OPEN HOUSE ON 9/27 CANCELED! OFFER ACCEPTED! Flooded with natural light, this updated 1905 colonial on 1.41 acres is a must see. The property is ideally located on a quiet ended way with close proximity to Weston town center, easy access to commuter routes and just steps from miles of trails and conservation. Beautifully redesigned by the owner/architect, the home's main level has an open floor plan and offers a living room with fireplace, dining room, eat-in kitchen with built-ins and a family room with vaulted ceilings and offering direct access to a beautiful deck overlooking the private backyard. A well-sized mudroom and half bath complete the first floor. The second level features a lovely master with private bath, an alcove office/sitting room with built-ins, two generously-sized bedrooms and a family bath. Top-rated Weston schools and a fabulous neighborhood make this property a great value in Weston.
Location
State MA
County Middlesex
Zoning Zone A
Direction Warren Avenue to Warren Lane
Rooms
Family Room Beamed Ceilings, Vaulted Ceiling(s), Flooring - Hardwood, Window(s) - Picture, Deck - Exterior, Exterior Access, Recessed Lighting, Lighting - Overhead
Primary Bedroom Level Second
Dining Room Flooring - Hardwood, Window(s) - Picture, Lighting - Overhead
Kitchen Closet/Cabinets - Custom Built, Flooring - Hardwood, Flooring - Stone/Ceramic Tile, Dining Area, Open Floorplan, Recessed Lighting, Lighting - Overhead
Interior
Interior Features Closet, Lighting - Overhead, Closet/Cabinets - Custom Built, Mud Room, Sitting Room
Heating Forced Air, Natural Gas
Cooling Central Air
Flooring Tile, Hardwood, Flooring - Stone/Ceramic Tile, Flooring - Hardwood
Fireplaces Number 2
Fireplaces Type Living Room
Appliance Range, Dishwasher, Microwave, Refrigerator, Washer, Dryer, Electric Water Heater, Tank Water Heater, Utility Connections for Gas Range, Utility Connections for Electric Dryer
Laundry Gas Dryer Hookup, Washer Hookup, In Basement
Exterior
Exterior Feature Rain Gutters, Storage, Professional Landscaping, Sprinkler System, Garden
Community Features Shopping, Park, Walk/Jog Trails, Medical Facility, Bike Path, Conservation Area, Highway Access, House of Worship, Private School, Public School
Utilities Available for Gas Range, for Electric Dryer, Washer Hookup
Roof Type Shingle
Total Parking Spaces 4
Garage Yes
Building
Foundation Stone
Sewer Private Sewer
Water Public
Architectural Style Colonial, Farmhouse
Schools
Elementary Schools Weston Grade
Middle Schools Weston Middle
High Schools Weston High
Others
Acceptable Financing Contract
Listing Terms Contract
Read Less
Bought with Peter Hill • Gibson Sotheby's International Realty



