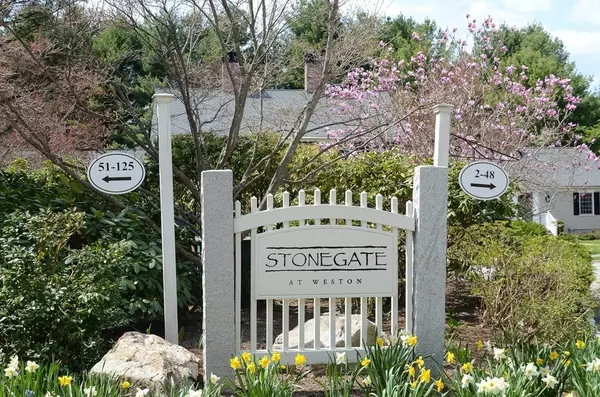For more information regarding the value of a property, please contact us for a free consultation.
99 Jericho Rd #99 Weston, MA 02493
Want to know what your home might be worth? Contact us for a FREE valuation!

Our team is ready to help you sell your home for the highest possible price ASAP
Key Details
Property Type Condo
Sub Type Condominium
Listing Status Sold
Purchase Type For Sale
Square Footage 950 sqft
Price per Sqft $518
MLS Listing ID 72746480
Sold Date 12/10/20
Bedrooms 1
Full Baths 1
HOA Fees $463/mo
HOA Y/N true
Year Built 1980
Annual Tax Amount $5,328
Tax Year 2020
Property Sub-Type Condominium
Property Description
A rare offering at Stonegate Village! This sun-filled, thoroughly renovated townhome is brimming with warmth and sophistication. There are polished hardwoods and many fine details throughout. The elegant and serene living room and dining area have beautiful wainscoting and a gorgeous gas fireplace. The master bedroom has crown moldings, wainscoting, generous custom-built closets and plenty of room for a king-sized bed. The tasteful and luxurious bath has a tub, double sinks and a glass shower surround. The off-white, granite, and stainless kitchen has a perfect casual dining area with a picture window that provides considerable natural light. Enjoy the grounds from your private bluestone patio. There is exceptional storage and a parking spot right outside the front door. Just a short walk to town center, trails and bike path plus convenient access to commuter routes and trains. Exceptional and ready to move right in!
Location
State MA
County Middlesex
Zoning RES
Direction Concord Road, left on Jericho
Rooms
Primary Bedroom Level Main
Kitchen Flooring - Wood, Window(s) - Bay/Bow/Box, Dining Area, Pantry, Countertops - Stone/Granite/Solid, Cabinets - Upgraded, Remodeled, Stainless Steel Appliances, Lighting - Overhead
Interior
Heating Central, Forced Air, Natural Gas
Cooling Central Air
Flooring Wood, Tile
Fireplaces Number 1
Fireplaces Type Living Room
Appliance Range, Dishwasher, Disposal, Microwave, Refrigerator, Freezer, Washer, Dryer, Gas Water Heater, Tank Water Heater, Utility Connections for Electric Range, Utility Connections for Electric Oven
Laundry Countertops - Stone/Granite/Solid, Main Level, Electric Dryer Hookup, First Floor, In Unit
Exterior
Community Features Shopping, Walk/Jog Trails, Bike Path, Conservation Area
Utilities Available for Electric Range, for Electric Oven
Roof Type Shingle
Total Parking Spaces 1
Garage No
Building
Story 1
Sewer Private Sewer
Water Public
Schools
Elementary Schools Wps
Middle Schools Wms
High Schools Whs
Others
Pets Allowed Breed Restrictions
Senior Community false
Acceptable Financing Contract
Listing Terms Contract
Read Less
Bought with Lisa Johnson • RE/MAX Destiny



