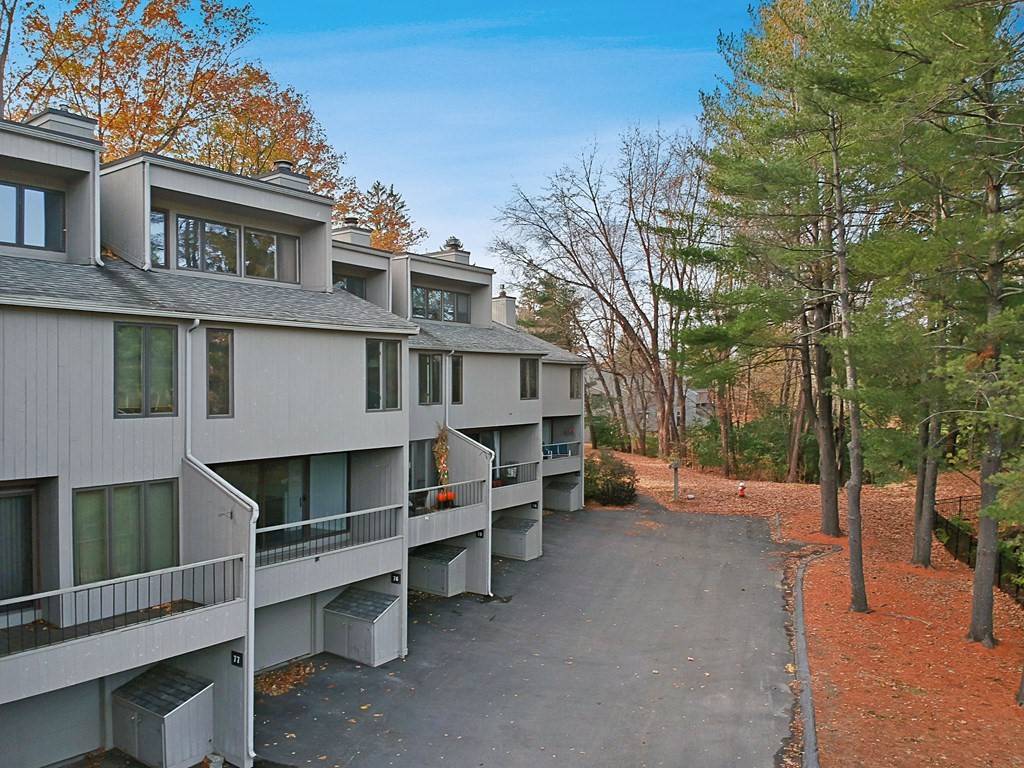For more information regarding the value of a property, please contact us for a free consultation.
76 Mill Pond #76 North Andover, MA 01845
Want to know what your home might be worth? Contact us for a FREE valuation!

Our team is ready to help you sell your home for the highest possible price ASAP
Key Details
Property Type Condo
Sub Type Condominium
Listing Status Sold
Purchase Type For Sale
Square Footage 2,064 sqft
Price per Sqft $199
MLS Listing ID 72759227
Sold Date 01/14/21
Bedrooms 2
Full Baths 2
Half Baths 1
HOA Fees $555/mo
HOA Y/N true
Year Built 1976
Annual Tax Amount $4,631
Tax Year 2020
Property Sub-Type Condominium
Property Description
Welcome to Mill Pond, with idyllic views of Mill and Stevens Pond, thoughtful layouts designed for modern living, and ease of access to everything North Andover has to offer. Prepare to be impressed as you walk through your private, gated patio area and enter into a beautifully updated, well cared for space. The dining room features a large slider and breakfast bar. In the kitchen you will find updated cabinets, granite counters, under-cabinet lighting, and a tile backsplash. Continue on to the bright, fireplaced living room with floor to ceiling windows and slider out to the private deck. Enjoy the maintenance-free luxury vinyl flooring throughout the main level. Upstairs features a master suite with vaulted ceilings, walk-in closet, and full bathroom. The generously sized second bedroom contains vaulted ceilings. The finished third floor includes pond views and serves as an excellent work-from-home or remote learning space. Granite in all bathrooms and a 2 car garage. Move right in!
Location
State MA
County Essex
Zoning R4
Direction Access at corner of Stevens and Pleasant Street
Rooms
Primary Bedroom Level Second
Dining Room Flooring - Vinyl, Breakfast Bar / Nook, Slider
Kitchen Flooring - Vinyl, Countertops - Stone/Granite/Solid, Cabinets - Upgraded
Interior
Interior Features Bonus Room
Heating Central, Forced Air, Natural Gas
Cooling Central Air
Flooring Tile, Vinyl, Carpet, Flooring - Wall to Wall Carpet
Fireplaces Number 1
Fireplaces Type Living Room
Appliance Range, Dishwasher, Refrigerator, Tank Water Heater
Laundry In Unit
Exterior
Garage Spaces 2.0
Pool Association, In Ground
Community Features Walk/Jog Trails, Golf, Bike Path, Highway Access, Public School
Roof Type Shingle
Total Parking Spaces 3
Garage Yes
Building
Story 3
Sewer Public Sewer
Water Public
Others
Pets Allowed Yes w/ Restrictions
Read Less
Bought with Neve and Magnifico Group • RE/MAX On the River, Inc.



