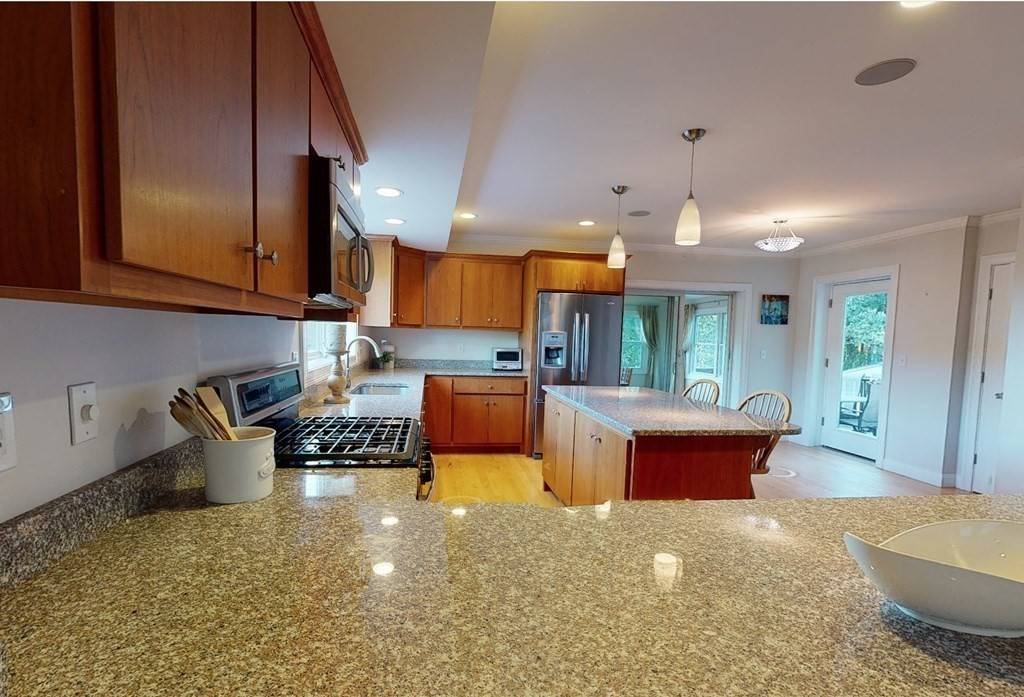For more information regarding the value of a property, please contact us for a free consultation.
18 Lincoln St Andover, MA 01810
Want to know what your home might be worth? Contact us for a FREE valuation!

Our team is ready to help you sell your home for the highest possible price ASAP
Key Details
Property Type Single Family Home
Sub Type Single Family Residence
Listing Status Sold
Purchase Type For Sale
Square Footage 3,400 sqft
Price per Sqft $242
MLS Listing ID 72743864
Sold Date 01/11/21
Style Colonial, Contemporary
Bedrooms 4
Full Baths 3
Half Baths 1
HOA Y/N false
Year Built 2009
Annual Tax Amount $12,250
Tax Year 2020
Lot Size 0.730 Acres
Acres 0.73
Property Sub-Type Single Family Residence
Property Description
CUSTOM-Built Green Home, nestled in one of the more desirable locations in Andover. Walking distance to middle & high school means no car line or need for pkg permits. Built only ten years ago, this home has three (3) levels of living with an open floor plan and lots of sun. First floor office with its own private entrance plus a second office on the second floor are ideal for work-from-home life. Owners built this house to achieve two objectives; provide the highest level air quality through its whole-house built-in HRV (Heat Recovery Ventilation) System AND to achieve zero energy design. Enjoy a spacious living space while also being energy efficient w/an impressive high performance Insulated Concrete Forms building system from the ground up. It's also equipped with a full solar PV and solar hot water system, achieving net zero electricity costs. Huge yard with its very own stone-hedge rock garden! Bonus Backup Generator, Pellet Stove & Shed included in sale.
Location
State MA
County Essex
Area West Andover
Zoning SRB
Direction Shawsheen Rd to Lincoln, across from HS
Rooms
Basement Full, Finished
Primary Bedroom Level Third
Kitchen Pantry
Interior
Interior Features Home Office-Separate Entry, Bathroom
Heating Forced Air, Natural Gas, ENERGY STAR Qualified Equipment, Pellet Stove
Cooling Central Air, ENERGY STAR Qualified Equipment
Flooring Hardwood
Fireplaces Number 1
Appliance Range, Dishwasher, Disposal, Refrigerator, Washer, Dryer, Electric Water Heater, Solar Hot Water, Utility Connections for Gas Range, Utility Connections for Gas Oven
Laundry Third Floor
Exterior
Exterior Feature Sprinkler System
Garage Spaces 2.0
Community Features Public Transportation, Shopping, Highway Access, Public School, T-Station, Sidewalks
Utilities Available for Gas Range, for Gas Oven
View Y/N Yes
View Scenic View(s)
Roof Type Shingle
Total Parking Spaces 6
Garage Yes
Building
Lot Description Cleared
Sewer Public Sewer
Water Public
Architectural Style Colonial, Contemporary
Schools
Elementary Schools West Es
Middle Schools West Ms
High Schools Andover Hs
Others
Senior Community false
Read Less
Bought with Deborah McManus • Bentley's



