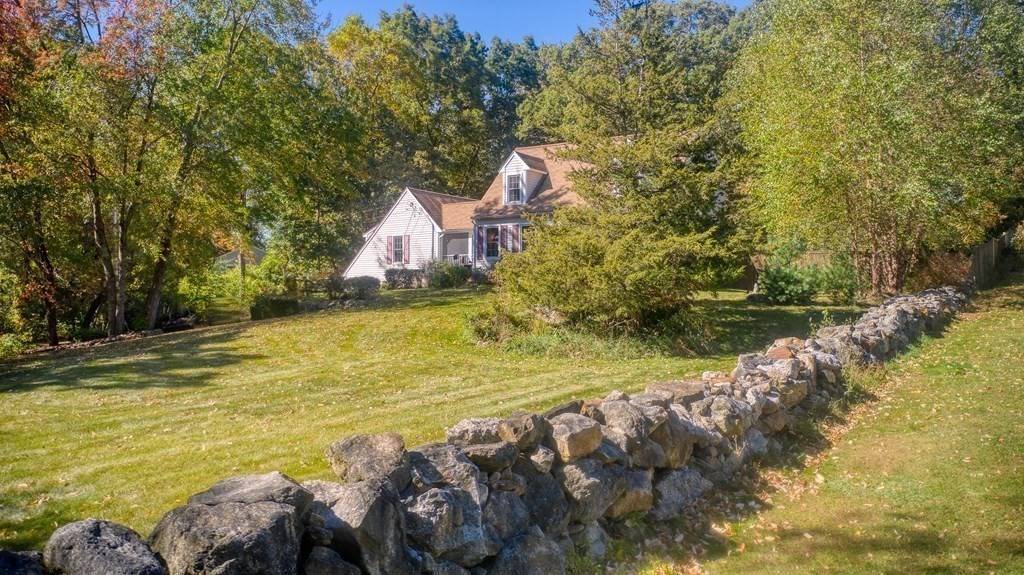For more information regarding the value of a property, please contact us for a free consultation.
51 Rattlesnake Hill Rd Andover, MA 01810
Want to know what your home might be worth? Contact us for a FREE valuation!

Our team is ready to help you sell your home for the highest possible price ASAP
Key Details
Property Type Single Family Home
Sub Type Single Family Residence
Listing Status Sold
Purchase Type For Sale
Square Footage 2,929 sqft
Price per Sqft $254
MLS Listing ID 72743772
Sold Date 02/03/21
Style Cape
Bedrooms 4
Full Baths 2
Half Baths 1
Year Built 1993
Annual Tax Amount $9,258
Tax Year 2020
Lot Size 1.020 Acres
Acres 1.02
Property Sub-Type Single Family Residence
Property Description
*NEW PRICE & NEW ROOF!* MOVE IN READY PRISTINE storybook cape located on a picturesque ACRE of land in sought after SOUTH ANDOVER! The home has MANY quality updates including NEW ROOF SHINGLES scheduled for installation NOVEMBER 2020! Additional GREAT features: 2004 vaulted family room addition, large two car garage & third bathroom; enlarged NEWER kitchen with stainless appliances; updated bathrooms including a large shower and whirlpool tub in the 2nd floor bathroom; AUTO START natural gas generator; central A/C; new heat/hot water boiler; newer windows and Pella slider; a lovely screened front porch to enjoy coffee while the sun rises over a gorgeous front lawn; abundant perennial gardens that have yielded fruits, vegetables and herbs; a secluded rear deck providing a relaxing space to enjoy the sunset over the spacious back yard and nature setting. This property is conveniently located to area schools, downtown amenities, nature trails, highway & commuter rail. Floor plans attached
Location
State MA
County Essex
Area South Andover
Zoning SRC
Direction Alderbrook Rd to Countryside Way to Rattlesnake Hill Road
Rooms
Family Room Cathedral Ceiling(s), Ceiling Fan(s), Flooring - Hardwood
Basement Full
Primary Bedroom Level Second
Dining Room Flooring - Hardwood
Kitchen Flooring - Hardwood
Interior
Heating Baseboard, Natural Gas
Cooling Central Air
Flooring Tile, Carpet, Hardwood
Appliance Range, Dishwasher, Refrigerator, Gas Water Heater, Utility Connections for Gas Range, Utility Connections for Electric Dryer
Laundry Washer Hookup
Exterior
Exterior Feature Storage
Garage Spaces 2.0
Community Features Public Transportation, Shopping, Park, Walk/Jog Trails, Golf, Medical Facility, Bike Path, Conservation Area, Highway Access, House of Worship, Private School, Public School, T-Station, University
Utilities Available for Gas Range, for Electric Dryer, Washer Hookup
Roof Type Shingle
Total Parking Spaces 4
Garage Yes
Building
Lot Description Corner Lot, Wooded
Foundation Concrete Perimeter
Sewer Private Sewer
Water Public
Architectural Style Cape
Schools
Elementary Schools South
Middle Schools Doherty
High Schools Ahs
Read Less
Bought with Team Kruzel Jordan Realty • Keller Williams Gateway Realty



