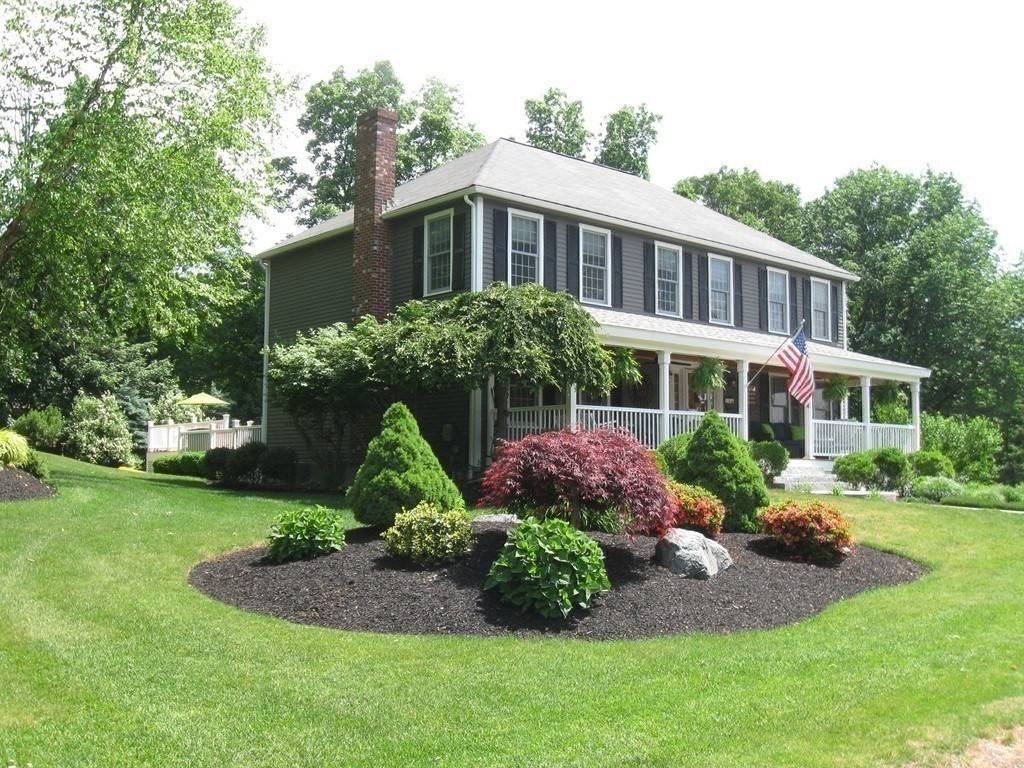For more information regarding the value of a property, please contact us for a free consultation.
68 Tucker Farm Rd North Andover, MA 01845
Want to know what your home might be worth? Contact us for a FREE valuation!

Our team is ready to help you sell your home for the highest possible price ASAP
Key Details
Property Type Single Family Home
Sub Type Single Family Residence
Listing Status Sold
Purchase Type For Sale
Square Footage 2,900 sqft
Price per Sqft $281
MLS Listing ID 72755948
Sold Date 02/03/21
Style Colonial
Bedrooms 4
Full Baths 2
Half Baths 1
Year Built 1993
Annual Tax Amount $8,163
Tax Year 2020
Lot Size 1.000 Acres
Acres 1.0
Property Sub-Type Single Family Residence
Property Description
Meticulously Cared for Gorgeous, Colonial on a Lovely sul-de-sac, Desirably Located w/ Oversize, Welcoming Farmers Porch! This Pristine Homes Features Hardwood Floors & Beautiful Front to Back Living & Dining Rm, Perfect for Relaxing or Entertaining, Flowing into the Warm & Inviting Kitchen w/ S.S. Appliances, Granite Counters & Spectacular Center Island, a Favorite Spot for Family & Friends w/ Cozy Window Seat looking out to the Professionally Landscaped Yard & Swimming Pool. The Charming Fireplaced Family Rm & Half Bath Complete the First Level. The Second Floor Offers a Lovely Master Suite & Whirlpool Bath, as well as 3 Generously Sized Bedrooms & Full Bath. For Added Bonus, the L.L. Offers a Finished Media Rm/Gym. Just when you thought you saw everything, this Magnificent Home Boasts a Backyard Oasis w/Lush Mature Trees, Surrounding the Picturesque Above-ground Pool & Deck to Enjoy a Beautiful Day! Imagine All These Upgrades, Renovations & Features, This Dream Home Could Be Yours!
Location
State MA
County Essex
Zoning R2
Direction Johnson St. to Mill St. to Tucker Farm OR Rte.114 to Mill St. to Tucker Farm.
Rooms
Family Room Ceiling Fan(s), Flooring - Hardwood
Basement Full, Finished, Interior Entry, Garage Access
Primary Bedroom Level Second
Dining Room Flooring - Hardwood
Kitchen Flooring - Hardwood, Window(s) - Bay/Bow/Box, Dining Area, Countertops - Stone/Granite/Solid
Interior
Interior Features Central Vacuum
Heating Baseboard, Oil
Cooling Central Air, Whole House Fan
Flooring Tile, Hardwood
Fireplaces Number 1
Fireplaces Type Family Room
Appliance Oven, Dishwasher, Microwave, Countertop Range, Refrigerator, Washer, Dryer, Range Hood, Instant Hot Water, Tank Water Heater, Utility Connections for Electric Range, Utility Connections for Electric Oven, Utility Connections for Electric Dryer
Laundry Flooring - Stone/Ceramic Tile, First Floor
Exterior
Exterior Feature Rain Gutters, Storage, Professional Landscaping, Sprinkler System
Garage Spaces 2.0
Fence Fenced/Enclosed
Pool Above Ground
Community Features Public Transportation, Shopping, Park, Walk/Jog Trails, Golf, Medical Facility, Laundromat, Highway Access, House of Worship, Private School, Public School
Utilities Available for Electric Range, for Electric Oven, for Electric Dryer
Total Parking Spaces 6
Garage Yes
Private Pool true
Building
Lot Description Wooded
Foundation Concrete Perimeter
Sewer Private Sewer
Water Public
Architectural Style Colonial
Schools
Elementary Schools Annie Sargent
Middle Schools Nams
High Schools Nahs
Others
Acceptable Financing Contract
Listing Terms Contract
Read Less
Bought with Boston Real Estate Group • Compass



