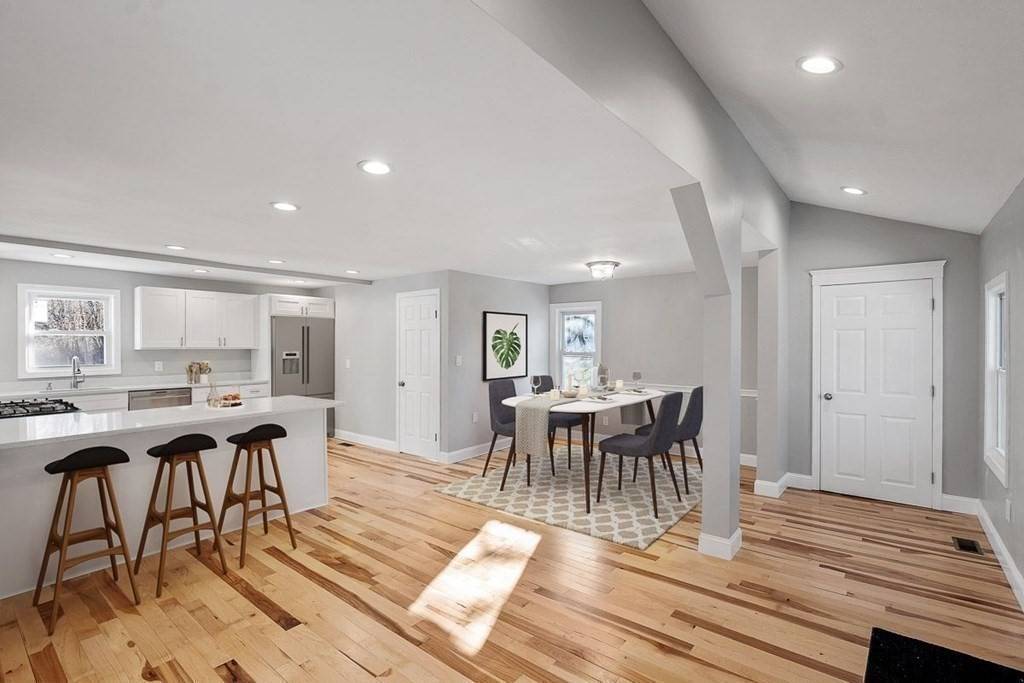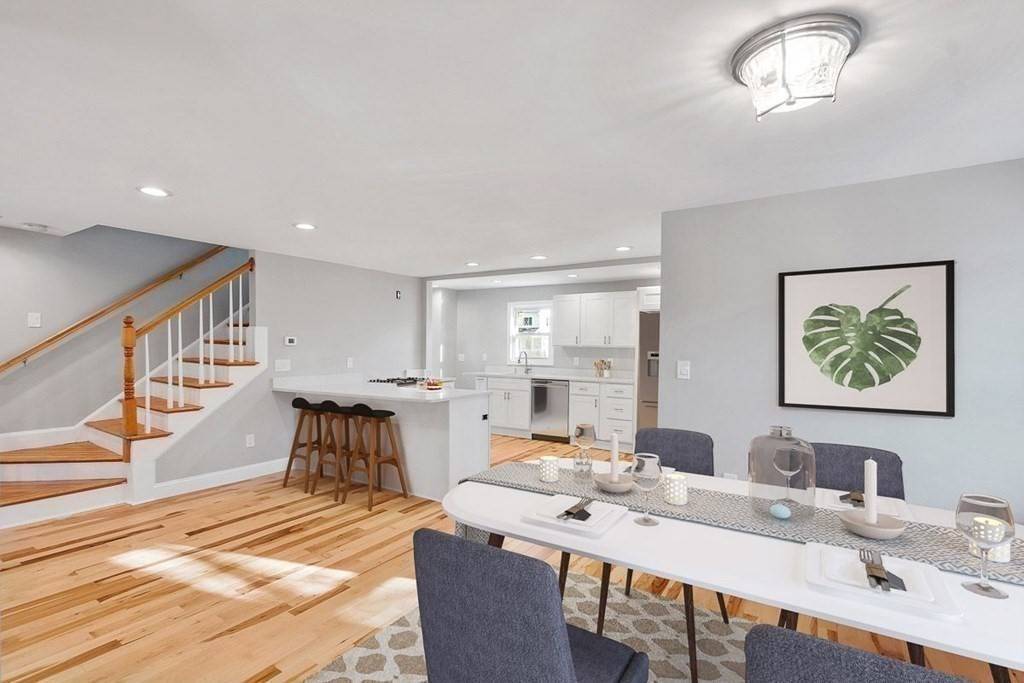For more information regarding the value of a property, please contact us for a free consultation.
13 Webster St Andover, MA 01810
Want to know what your home might be worth? Contact us for a FREE valuation!

Our team is ready to help you sell your home for the highest possible price ASAP
Key Details
Property Type Single Family Home
Sub Type Single Family Residence
Listing Status Sold
Purchase Type For Sale
Square Footage 1,900 sqft
Price per Sqft $328
MLS Listing ID 72766277
Sold Date 03/10/21
Style Colonial
Bedrooms 3
Full Baths 2
HOA Y/N false
Year Built 1935
Annual Tax Amount $6,498
Tax Year 2020
Lot Size 0.930 Acres
Acres 0.93
Property Sub-Type Single Family Residence
Property Description
Welcome Home Sweet Home to this COMPLETELY RENOVATED & Exquisite Colonial w/1 Car Garage! Everything has been Completed for your effortless move into most Desirable Andover. New Roof, HVAC, Central Air, Electrical, Vinyl Siding, Plumbing, Recessed Lighting, Insulation. Bright Custom Kitchen w/BRAND NEW SS Appliances & Quartz Counters , 1st floor laundry. New Baths! Hickory Hardwood Flooring throughout has been lovingly chosen and installed just for you! This home is a must see, you will fall in love with all the finishing touches! Enjoy the Family room and Living room, Front to Back Master Bedroom, with 2 Bedrooms and Full bath w/custom shower and tub finish off the 2nd level! Enjoy the Kitchen Island while gazing out the window to your just under 1 Acre level lot or sit and sip coffee on your New Farmer's Porch with Trex Deck. Huge New Deck off the back for gatherings with family and friends grilling, while the kids, family, dogs, enjoy the massive yard. Commuter's Dream!
Location
State MA
County Essex
Zoning SRC
Direction North Street to Webster Street.
Rooms
Family Room Flooring - Hardwood, Open Floorplan, Recessed Lighting, Remodeled
Basement Full, Partially Finished, Interior Entry, Concrete, Unfinished
Primary Bedroom Level Second
Dining Room Flooring - Hardwood, Open Floorplan, Recessed Lighting, Remodeled
Kitchen Flooring - Hardwood, Dining Area, Countertops - Stone/Granite/Solid, Countertops - Upgraded, Kitchen Island, Breakfast Bar / Nook, Deck - Exterior, Open Floorplan, Recessed Lighting, Remodeled, Stainless Steel Appliances, Gas Stove, Peninsula
Interior
Interior Features Exercise Room
Heating Forced Air, Propane
Cooling Central Air
Flooring Tile, Hardwood
Appliance Range, Dishwasher, Refrigerator, Range Hood, Tank Water Heaterless, Utility Connections for Gas Range, Utility Connections for Electric Dryer
Laundry Bathroom - 3/4, First Floor, Washer Hookup
Exterior
Garage Spaces 1.0
Community Features Public Transportation
Utilities Available for Gas Range, for Electric Dryer, Washer Hookup
Roof Type Shingle
Total Parking Spaces 2
Garage Yes
Building
Lot Description Cleared, Level
Foundation Stone
Sewer Private Sewer
Water Public
Architectural Style Colonial
Others
Senior Community false
Read Less
Bought with Sonia Rollins • EXIT Premier Real Estate



