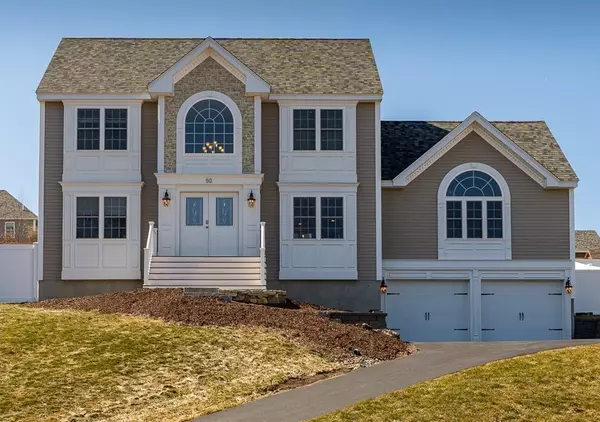For more information regarding the value of a property, please contact us for a free consultation.
50 Candlewood Dr Leominster, MA 01453
Want to know what your home might be worth? Contact us for a FREE valuation!

Our team is ready to help you sell your home for the highest possible price ASAP
Key Details
Property Type Single Family Home
Sub Type Single Family Residence
Listing Status Sold
Purchase Type For Sale
Square Footage 2,170 sqft
Price per Sqft $251
MLS Listing ID 72801183
Sold Date 04/29/21
Style Colonial
Bedrooms 3
Full Baths 2
Half Baths 1
HOA Y/N false
Year Built 2017
Annual Tax Amount $7,228
Tax Year 2020
Lot Size 0.280 Acres
Acres 0.28
Property Sub-Type Single Family Residence
Property Description
This beautifully custom-built home resides in a very sought-after neighborhood in Leominster. This masterpiece includes custom crown moldings, wainscoting, hardwood flooring, tile and so much more. The beautiful dining room has a tray ceiling, the spacious kitchen boasts upgraded granite countertops, a large island, and a sitting area. There is also a sitting area between the kitchen and living room. The Living room boasts a cathedral ceiling and a large palladium window to let the sunlight dance into the room. The master bedroom features a cathedral ceiling, walk-in closet, and a full bath, 2 more bedrooms, and another full bath complete the second floor. The basement has been lovingly finished offering, a family room, playroom, or office. The back deck allows you to relax and enjoy a BBQ with family and friends, and let the kids and pets run free in your totally fenced-in yard. The two-car garage completes the picture of your next home!
Location
State MA
County Worcester
Zoning res
Direction Rt 12 Central St. to Willard St to Candlewood Dr.
Rooms
Basement Full, Finished, Garage Access, Concrete
Interior
Heating Central, Forced Air, Natural Gas
Cooling Central Air
Flooring Tile, Carpet, Hardwood
Appliance Range, Dishwasher, Microwave, Refrigerator, Washer, Dryer, Propane Water Heater, Utility Connections for Electric Range, Utility Connections for Electric Oven, Utility Connections for Electric Dryer
Exterior
Garage Spaces 2.0
Fence Fenced
Community Features Public Transportation, Shopping, Park, Walk/Jog Trails, Golf, Medical Facility, Laundromat, Highway Access, House of Worship, Private School, Public School, T-Station, University
Utilities Available for Electric Range, for Electric Oven, for Electric Dryer
Roof Type Shingle
Total Parking Spaces 2
Garage Yes
Building
Lot Description Cleared, Sloped
Foundation Concrete Perimeter, Irregular
Sewer Public Sewer
Water Public
Architectural Style Colonial
Read Less
Bought with Landry & Co. Realty Group • RE/MAX Destiny



