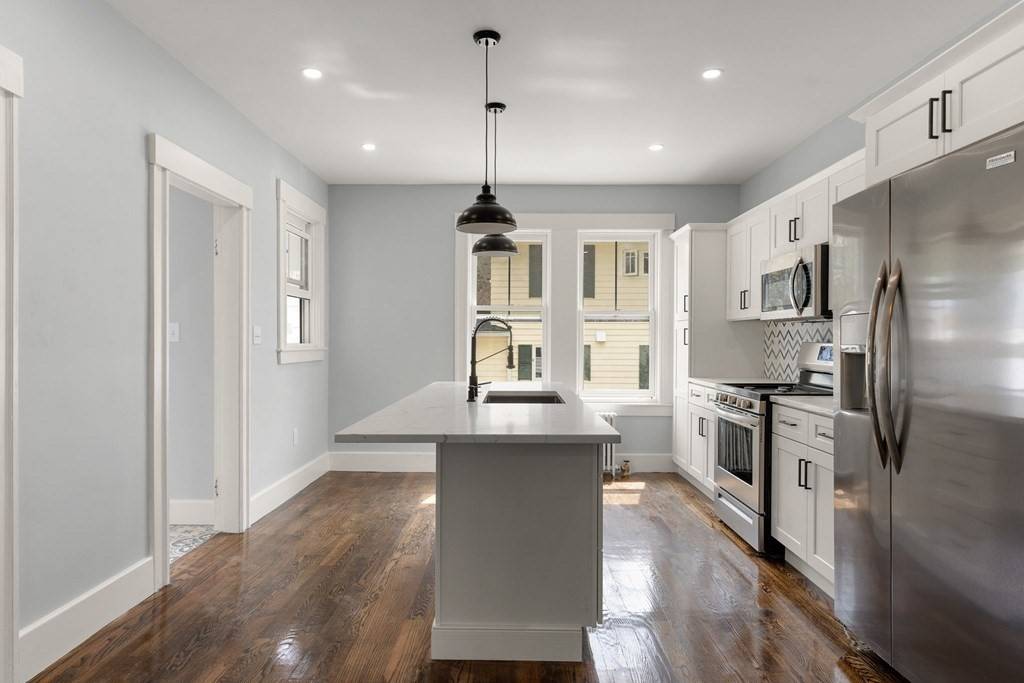For more information regarding the value of a property, please contact us for a free consultation.
471 Prospect St Methuen, MA 01844
Want to know what your home might be worth? Contact us for a FREE valuation!

Our team is ready to help you sell your home for the highest possible price ASAP
Key Details
Property Type Single Family Home
Sub Type Single Family Residence
Listing Status Sold
Purchase Type For Sale
Square Footage 2,494 sqft
Price per Sqft $217
MLS Listing ID 72818690
Sold Date 06/10/21
Style Colonial
Bedrooms 3
Full Baths 2
Year Built 1900
Annual Tax Amount $4,668
Tax Year 2021
Lot Size 0.360 Acres
Acres 0.36
Property Sub-Type Single Family Residence
Property Description
Stunning renovation!! Virtually everything is new! Open kitchen and dining room with soft close shaker cabinets, walk-in pantry, brand new Frigidaire stainless appliances, and 8 foot Quartz island and counters! Hardwood floors throughout entire property. Brand new 30 year architectural roof, oversized Harvey windows, and blown in insulation. Entire home rewired, 200 Amp service and all new LED lighting. Gutted bath with tile floor, cast tub and subway tile surround. New upstairs bath with tile floor and corner shower unit. Living room features custom ship lap fireplace with solid mantel. Large primary bedroom features recessed lighting and two walk in closets. Three season porch, upstairs porch and original pocket doors! New retaining wall and expanded driveway offers plenty of parking. One garage space in shared garage. Large level backyard is perfect for entertaining. Asphalt driveway to be installed ASAP weather permitting. Yard will be loomed and Hydroseeded prior to closing.
Location
State MA
County Essex
Zoning RC
Direction East Street to Prospect Street.
Interior
Heating Steam, Natural Gas
Cooling None
Flooring Wood, Vinyl
Fireplaces Number 1
Appliance Range, Dishwasher, Disposal, Microwave, Refrigerator, Gas Water Heater, Utility Connections for Gas Range, Utility Connections for Gas Dryer
Laundry Washer Hookup
Exterior
Garage Spaces 1.0
Community Features Public Transportation, Shopping, Park, Walk/Jog Trails, Medical Facility, Laundromat, Highway Access, Public School
Utilities Available for Gas Range, for Gas Dryer, Washer Hookup
Roof Type Shingle
Total Parking Spaces 6
Garage Yes
Building
Lot Description Gentle Sloping
Foundation Stone
Sewer Public Sewer
Water Public
Architectural Style Colonial
Read Less
Bought with Jonathan Delarosa • Keller Williams Realty



