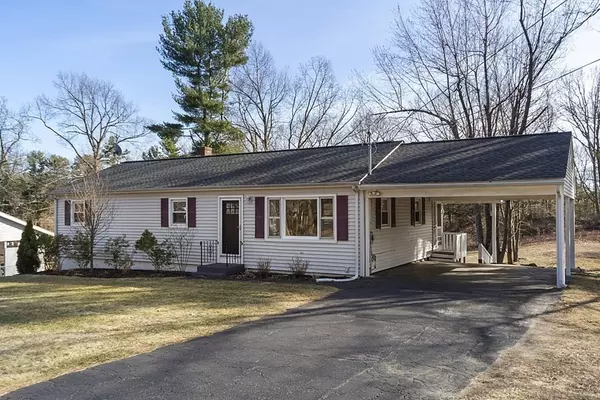For more information regarding the value of a property, please contact us for a free consultation.
225 Ridgewood Drive Leominster, MA 01453
Want to know what your home might be worth? Contact us for a FREE valuation!

Our team is ready to help you sell your home for the highest possible price ASAP
Key Details
Property Type Single Family Home
Sub Type Single Family Residence
Listing Status Sold
Purchase Type For Sale
Square Footage 1,152 sqft
Price per Sqft $329
MLS Listing ID 72803422
Sold Date 04/23/21
Style Ranch
Bedrooms 3
Full Baths 1
Half Baths 1
Year Built 1968
Annual Tax Amount $3,961
Tax Year 2020
Lot Size 0.840 Acres
Acres 0.84
Property Sub-Type Single Family Residence
Property Description
You'll appreciate the single level living in this nicely updated ranch style home in a tidy neighborhood just off of Harvard Street in Leominster. Three Bedrooms (hardwoods are under existing flooring in all Bedrooms and Living Room). Recent updates include new roof and tankless water heater in 2015 (modern natural gas heating system is 95% efficient), Kitchen Cabinets, granite countertops, appliances and flooring in 2016, updated Bathroom in 2018, and Kitchen Breakfast Bar in 2019. The Walkout Basement has plenty of natural light and good ceiling height for future finishing, with plumbing and some fixtures in place to create a full bath if needed. Maintenance free vinyl siding, relaxing screen porch, carport, and large flat back yard round out 225 Ridgewood Drive as an ideal starter or retirement home, just 1 mile to Route 2 at Exit 34, less than 5 minutes to Route 190 and 2 miles to the North Leominster MBTA Station, with commuter rail service to Boston. *DON'T MISS THE VIDEO TOUR!
Location
State MA
County Worcester
Zoning RR
Direction Route 2 to Exit 34. Harvard Street to Ridgewood Circle to Ridgewood Drive.
Rooms
Basement Full, Walk-Out Access, Concrete
Primary Bedroom Level First
Kitchen Flooring - Vinyl, Pantry, Countertops - Stone/Granite/Solid, Breakfast Bar / Nook, Exterior Access
Interior
Heating Baseboard, Natural Gas
Cooling None
Flooring Tile, Carpet
Appliance Range, Dishwasher, Microwave, Refrigerator, Washer, Dryer, Gas Water Heater, Tank Water Heaterless, Utility Connections for Electric Range, Utility Connections for Electric Dryer
Laundry Electric Dryer Hookup, Washer Hookup, In Basement
Exterior
Exterior Feature Rain Gutters
Garage Spaces 1.0
Community Features Public Transportation, Shopping, Golf, Medical Facility, Highway Access, T-Station
Utilities Available for Electric Range, for Electric Dryer, Washer Hookup
Roof Type Shingle
Total Parking Spaces 4
Garage Yes
Building
Lot Description Easements, Level
Foundation Concrete Perimeter
Sewer Public Sewer
Water Public
Architectural Style Ranch
Others
Senior Community false
Read Less
Bought with Katey Tata • Keller Williams Realty North Central



