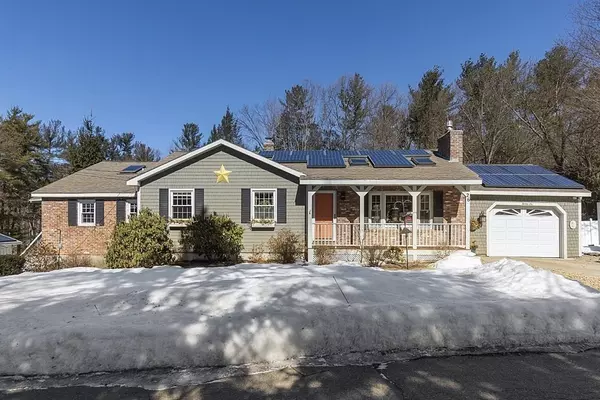For more information regarding the value of a property, please contact us for a free consultation.
26 Queens Rd Leominster, MA 01453
Want to know what your home might be worth? Contact us for a FREE valuation!

Our team is ready to help you sell your home for the highest possible price ASAP
Key Details
Property Type Single Family Home
Sub Type Single Family Residence
Listing Status Sold
Purchase Type For Sale
Square Footage 3,000 sqft
Price per Sqft $168
MLS Listing ID 72793018
Sold Date 04/29/21
Style Ranch
Bedrooms 4
Full Baths 3
Year Built 1971
Annual Tax Amount $5,897
Tax Year 2020
Lot Size 0.310 Acres
Acres 0.31
Property Sub-Type Single Family Residence
Property Description
MULTIPLE OFFERS - DEADLINE 5 pm 3/8. NO SHOWINGS 3/8. Meticulously maintained ranch offering 3 bedrooms, finished walk-out basement, entertainer's backyard with inground POOL, and 1 bedroom IN-LAW with separate entrance & separate parking. So much larger than it appears, there is room for the whole family. Bright & inviting living room with skylights and kitchen with vaulted ceiling. The lower level contains a spacious family room w/ gas FP, home bar and dining area, full bath and office/exercise room. The in-law kitchen also has skylight and vaulted ceiling, dining room, bath and bedroom on the main level; living room on lower level. The common area between the two living spaces is where you find the laundry and utility room. 3 mini-split systems (2020), HW tank (2019), roof & pool liner (2008), furnace (2006), alarm system (2018) and more. The backyard is perfect for entertaining and stay-cations: swimming pool, gardens, firepit and space to enjoy.
Location
State MA
County Worcester
Zoning RA
Direction Central St to Grant to Dogwood to Queens
Rooms
Family Room Flooring - Stone/Ceramic Tile
Basement Full, Finished, Walk-Out Access, Interior Entry
Primary Bedroom Level First
Dining Room Skylight, Flooring - Laminate, Slider
Kitchen Skylight, Ceiling Fan(s), Vaulted Ceiling(s), Flooring - Laminate, Countertops - Stone/Granite/Solid, Recessed Lighting
Interior
Interior Features Beamed Ceilings, Vaulted Ceiling(s), Ceiling Fan(s), Closet, Dining Area, Wet bar, Slider, Kitchen, Office, Den, Central Vacuum
Heating Baseboard, Natural Gas, Electric, Ductless
Cooling Ductless
Flooring Tile, Laminate, Pine, Flooring - Wood, Flooring - Laminate, Flooring - Stone/Ceramic Tile
Fireplaces Number 1
Fireplaces Type Family Room
Appliance Range, Dishwasher, Microwave, Refrigerator, Washer, Gas Water Heater, Utility Connections for Gas Range, Utility Connections for Electric Range, Utility Connections for Gas Dryer
Laundry In Basement, Washer Hookup
Exterior
Garage Spaces 1.0
Fence Fenced/Enclosed
Pool Pool - Inground Heated
Utilities Available for Gas Range, for Electric Range, for Gas Dryer, Washer Hookup
Roof Type Shingle
Total Parking Spaces 4
Garage Yes
Private Pool true
Building
Foundation Concrete Perimeter
Sewer Public Sewer
Water Public
Architectural Style Ranch
Schools
Elementary Schools Fall Brook
Middle Schools Samoset
High Schools Lhs
Others
Acceptable Financing Contract
Listing Terms Contract
Read Less
Bought with Lisa Pete • Acres Away Realty, Inc.



