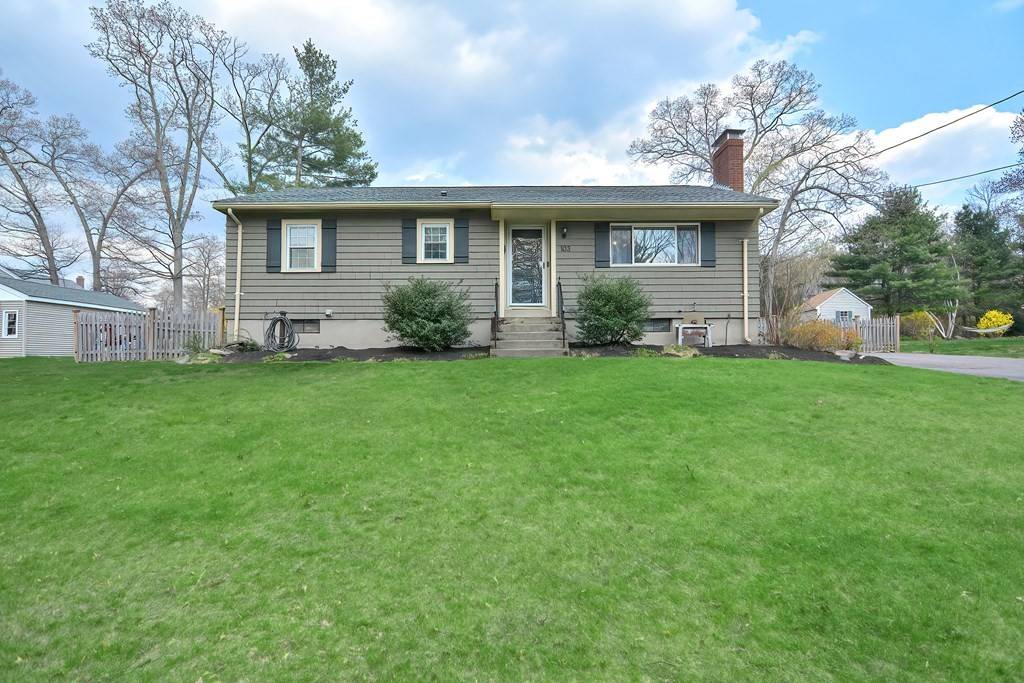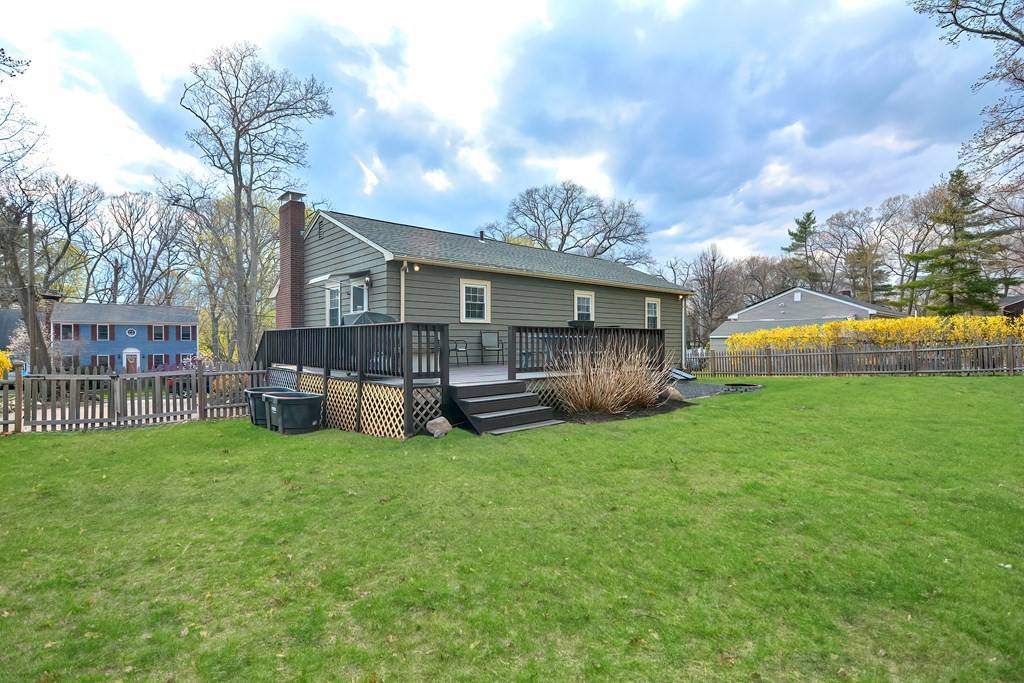For more information regarding the value of a property, please contact us for a free consultation.
103 Pleasant St Plainville, MA 02762
Want to know what your home might be worth? Contact us for a FREE valuation!

Our team is ready to help you sell your home for the highest possible price ASAP
Key Details
Property Type Single Family Home
Sub Type Single Family Residence
Listing Status Sold
Purchase Type For Sale
Square Footage 1,008 sqft
Price per Sqft $406
MLS Listing ID 72819464
Sold Date 06/18/21
Style Ranch
Bedrooms 3
Full Baths 1
Year Built 1955
Annual Tax Amount $4,090
Tax Year 2021
Lot Size 10,018 Sqft
Acres 0.23
Property Sub-Type Single Family Residence
Property Description
Lovely, well maintained, immaculate 3 bedroom Ranch in great neighborhood. Large eat in Kitchen w/ ample counter + cabinet space. Beautiful hardwoods in the Livingroom w/built in cabinetry surrounding the wood burning fireplace. Updated Bathroom with bead board, newer vanity + sink fixtures. Hardwoods through out the hallway to the bedrooms. Master Bedroom has hardwoods, w/2 additional bedrooms w/built in desk + custom wall mural painting. Lower level is finished w/ Owens Corning system, recessed lighting + more storage! Home interior was freshly painted throughout. Roof replaced in March 2021, +painting completed on the outside of the home, to include the newly painted oversized back deck. 12 x16 Studio building, insulated, built on 4 inch concrete pad, with 30 amp dedicated electric- for studio, gym, office, oversized storage. Additional shed with solar lighting, for tools. garden, tractor tools, etc. Entire yard fenced in with new fencing 2019. Move in and LIVE! Great location!
Location
State MA
County Norfolk
Zoning res
Direction South Street to Broad St to Pleasant St
Rooms
Basement Full, Partially Finished, Interior Entry, Bulkhead, Sump Pump
Primary Bedroom Level First
Kitchen Ceiling Fan(s), Flooring - Vinyl, Countertops - Upgraded, Exterior Access
Interior
Interior Features Closet, Cable Hookup, Storage, Lighting - Overhead, Bonus Room
Heating Forced Air, Oil
Cooling None
Flooring Vinyl, Carpet, Hardwood, Flooring - Wall to Wall Carpet
Fireplaces Number 1
Appliance Oven, Dishwasher, Disposal, Countertop Range, Refrigerator, Washer, Dryer, Range Hood, Oil Water Heater, Tank Water Heater, Plumbed For Ice Maker, Utility Connections for Electric Range, Utility Connections for Electric Oven, Utility Connections for Electric Dryer
Laundry Dryer Hookup - Electric, Washer Hookup, In Basement
Exterior
Exterior Feature Rain Gutters, Storage, Professional Landscaping, Garden
Fence Fenced/Enclosed, Fenced
Community Features Public Transportation, Shopping, Pool, Tennis Court(s), Park, Walk/Jog Trails, Stable(s), Golf, Medical Facility, Laundromat, Conservation Area, Highway Access, House of Worship, Public School
Utilities Available for Electric Range, for Electric Oven, for Electric Dryer, Washer Hookup, Icemaker Connection
Roof Type Shingle
Total Parking Spaces 4
Garage No
Building
Lot Description Level
Foundation Concrete Perimeter
Sewer Public Sewer
Water Public
Architectural Style Ranch
Schools
Elementary Schools Jackson/Wood
Middle Schools Kp North
High Schools Kg Philip High
Others
Acceptable Financing Contract
Listing Terms Contract
Read Less
Bought with Gregory Abbott • Gerry Abbott REALTORS®



