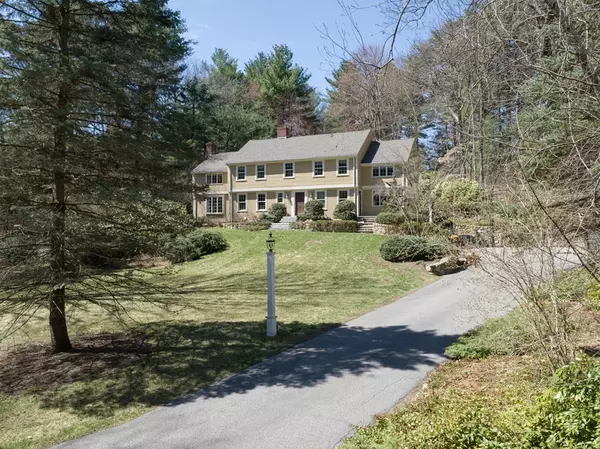For more information regarding the value of a property, please contact us for a free consultation.
56 Myles Standish Road Weston, MA 02493
Want to know what your home might be worth? Contact us for a FREE valuation!

Our team is ready to help you sell your home for the highest possible price ASAP
Key Details
Property Type Single Family Home
Sub Type Single Family Residence
Listing Status Sold
Purchase Type For Sale
Square Footage 4,756 sqft
Price per Sqft $427
MLS Listing ID 72816345
Sold Date 06/21/21
Style Colonial
Bedrooms 5
Full Baths 3
Half Baths 1
HOA Y/N false
Year Built 1967
Annual Tax Amount $18,306
Tax Year 2021
Lot Size 1.680 Acres
Acres 1.68
Property Sub-Type Single Family Residence
Property Description
Well maintained traditional colonial with many updates set on 1.68 acres of land on a cul-de-sac. This 5 bedroom home offers large formal entertaining and family living areas. Oversized dining room and grand living room both with fireplaces. Private home office. Front to back updated kitchen with island and sunny eat-in-area opens to family room with access to meticulously landscaped backyard with terraces, patios, a hot tub and room for a pool. Gracious master suite with cathedral ceilings and well-appointed master bath. Bonus, second master at the other end of this living level also with en-suite bath, plus three additional bedrooms and 2nd floor laundry. Finished lower level with exercise and recreation spaces. Many walking trails and acres of conservation land in this sought-after Northside Neighborhood. Top rated Weston Schools.
Location
State MA
County Middlesex
Zoning Res. A
Direction Kings Grant Rd. to Myles Standish Rd.
Rooms
Family Room Flooring - Hardwood, Exterior Access, Open Floorplan
Basement Full, Partial, Interior Entry, Garage Access, Concrete
Primary Bedroom Level Second
Dining Room Flooring - Hardwood
Kitchen Countertops - Stone/Granite/Solid, Kitchen Island, Breakfast Bar / Nook, Open Floorplan, Remodeled
Interior
Interior Features Exercise Room, Office, Wet Bar, High Speed Internet
Heating Central, Baseboard, Natural Gas
Cooling Central Air
Flooring Tile, Hardwood
Fireplaces Number 3
Fireplaces Type Dining Room, Living Room
Appliance Range, Oven, Dishwasher, Disposal, Microwave, ENERGY STAR Qualified Refrigerator, Range Hood, Gas Water Heater, Plumbed For Ice Maker, Utility Connections for Electric Range, Utility Connections for Electric Oven, Utility Connections for Electric Dryer
Laundry Second Floor, Washer Hookup
Exterior
Exterior Feature Rain Gutters, Professional Landscaping, Sprinkler System, Decorative Lighting, Stone Wall
Garage Spaces 2.0
Fence Invisible
Community Features Tennis Court(s), Walk/Jog Trails, Bike Path, Conservation Area, Private School, Public School, T-Station
Utilities Available for Electric Range, for Electric Oven, for Electric Dryer, Washer Hookup, Icemaker Connection
Roof Type Shingle
Total Parking Spaces 8
Garage Yes
Building
Lot Description Cul-De-Sac
Foundation Concrete Perimeter
Sewer Private Sewer
Water Public
Architectural Style Colonial
Schools
Elementary Schools Weston
Middle Schools Weston Middle
High Schools Weston High
Others
Senior Community false
Read Less
Bought with Chaplin Partners • Compass

