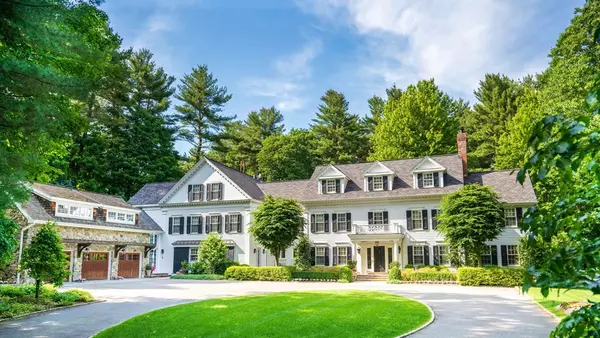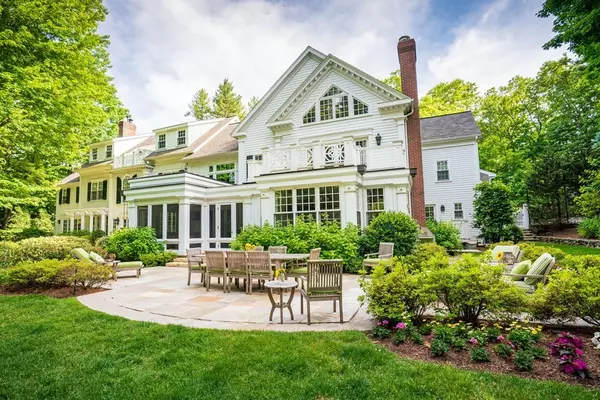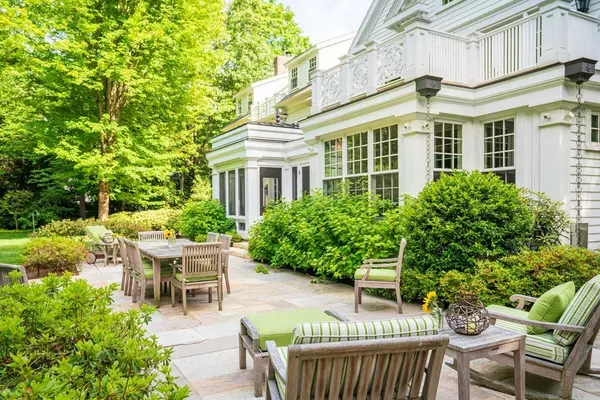For more information regarding the value of a property, please contact us for a free consultation.
55 Chestnut Street Weston, MA 02493
Want to know what your home might be worth? Contact us for a FREE valuation!

Our team is ready to help you sell your home for the highest possible price ASAP
Key Details
Property Type Single Family Home
Sub Type Single Family Residence
Listing Status Sold
Purchase Type For Sale
Square Footage 8,567 sqft
Price per Sqft $595
MLS Listing ID 72778754
Sold Date 06/10/21
Style Colonial
Bedrooms 5
Full Baths 7
Half Baths 2
HOA Y/N false
Year Built 1964
Annual Tax Amount $73,487
Tax Year 2020
Lot Size 1.430 Acres
Acres 1.43
Property Sub-Type Single Family Residence
Property Description
On one of the most exclusive streets in Weston, this Colonial masterpiece, expanded and gut renovated by a custom builder in 2007 showcases exquisite quality details such as custom moldings and cabinetry throughout. Designed by top architects, it provides the perfect harmony between casual living and formal entertaining. The vast, open kitchen and family room, plus sunroom with views over the lush back yard, offer rooms for casual relaxation. The breathtaking galleried game room with Crotch Mahogany paneling, elegant dining room, living room and double-height foyer afford the home grand spaces for entertaining. A paneled office with gas fireplace completes the first floor. The luxurious master suite, with 2 walk-in closets, gas fireplace and balcony are on the second floor, along with 3 further bedroom suites. The 5th bedroom suite and large gym are on the 3rd floor. A playroom over the 3-car garage overlooks the sport court and the basement has a media room plus exquisite wine cellar.
Location
State MA
County Middlesex
Zoning A
Direction Wellesley Street or Highland Street to Chestnut Street
Rooms
Family Room Closet/Cabinets - Custom Built, Flooring - Hardwood, French Doors, Recessed Lighting, Lighting - Pendant, Crown Molding
Basement Full, Finished, Bulkhead
Primary Bedroom Level Second
Dining Room Flooring - Hardwood, Window(s) - Picture, Recessed Lighting, Lighting - Pendant, Crown Molding
Kitchen Flooring - Hardwood, Dining Area, Pantry, Countertops - Stone/Granite/Solid, French Doors, Kitchen Island, Exterior Access, Open Floorplan, Recessed Lighting, Second Dishwasher, Stainless Steel Appliances, Gas Stove, Lighting - Pendant, Beadboard, Crown Molding
Interior
Interior Features Cathedral Ceiling(s), Wet bar, Recessed Lighting, Wainscoting, Lighting - Pendant, Crown Molding, Bathroom - Full, Bathroom - Tiled With Shower Stall, Ceiling Fan(s), Closet/Cabinets - Custom Built, Lighting - Sconce, Game Room, Exercise Room, Play Room, Office, Wine Cellar, Sun Room, Central Vacuum, Wet Bar, Wired for Sound, Internet Available - Broadband
Heating Central, Forced Air, Baseboard, Radiant, Natural Gas, Fireplace
Cooling Central Air
Flooring Carpet, Marble, Hardwood, Stone / Slate, Flooring - Hardwood, Flooring - Wall to Wall Carpet, Flooring - Stone/Ceramic Tile
Fireplaces Number 4
Fireplaces Type Family Room, Living Room, Master Bedroom
Appliance Range, Dishwasher, Disposal, Microwave, Refrigerator, Freezer, Washer, Dryer, Vacuum System, Range Hood, Gas Water Heater, Utility Connections for Gas Range, Utility Connections for Electric Oven, Utility Connections for Electric Dryer
Laundry Flooring - Stone/Ceramic Tile, Electric Dryer Hookup, Washer Hookup, Second Floor
Exterior
Exterior Feature Balcony, Rain Gutters, Professional Landscaping, Sprinkler System, Decorative Lighting, Stone Wall
Garage Spaces 3.0
Community Features Walk/Jog Trails, Golf, House of Worship, Private School, Public School, T-Station
Utilities Available for Gas Range, for Electric Oven, for Electric Dryer, Washer Hookup, Generator Connection
Roof Type Shingle
Total Parking Spaces 10
Garage Yes
Building
Foundation Concrete Perimeter
Sewer Private Sewer
Water Public
Architectural Style Colonial
Schools
Elementary Schools Weston Public
Middle Schools Weston Public
High Schools Weston Public
Others
Senior Community false
Read Less
Bought with Paige Yates • Coldwell Banker Residential Brokerage - Weston



