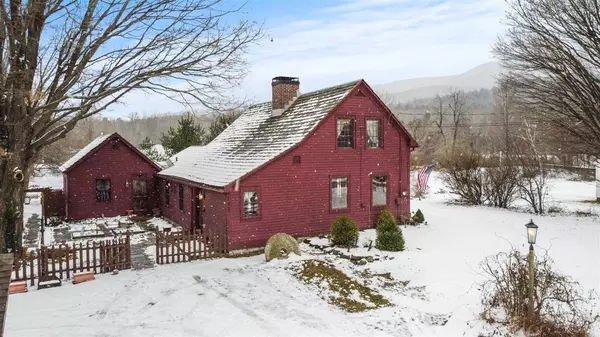Bought with A non NEREN member • A Non-NEREN Agency
For more information regarding the value of a property, please contact us for a free consultation.
145 Main ST Pownal, VT 05261
Want to know what your home might be worth? Contact us for a FREE valuation!

Our team is ready to help you sell your home for the highest possible price ASAP
Key Details
Property Type Single Family Home
Sub Type Single Family
Listing Status Sold
Purchase Type For Sale
Square Footage 2,032 sqft
Price per Sqft $123
MLS Listing ID 4845018
Sold Date 04/19/21
Style Historic Vintage
Bedrooms 3
Full Baths 1
Half Baths 1
Three Quarter Bath 1
Construction Status Existing
Year Built 1742
Annual Tax Amount $2,857
Tax Year 2021
Lot Size 0.570 Acres
Acres 0.57
Property Sub-Type Single Family
Property Description
c. 1742 antique gem just minutes to Williamstown MA and Bennington VT feels like the country in a village setting. A mix of authentic historical detail and modern updates make this a comfortable and charming home. Exposed brick walls and beams, plank floorings, wainscoting as well as three fireplaces, built-in cupboards and bookcases are among the details that reflect the origin of this home. The first floor bedroom with loft area, bath and library have a separate entrance making it ideal for an in-law suite or AirBnb potential. The balance of the main level includes the kitchen, dining room, office/study, living room and full bath with laundry; two extremely charming bedrooms and half bath complete the second floor. The exterior includes raised beds, stone patio, gazebo with lights and electricity and potting shed as well as a 2-story detached barn/garage with loads of storage and a brand new wood storage shed.
Location
State VT
County Vt-bennington
Area Vt-Bennington
Zoning RR2
Rooms
Basement Entrance Interior
Basement Crawl Space, Full
Interior
Interior Features Fireplace - Wood, Fireplaces - 3+, Hearth, In-Law Suite, Wood Stove Hook-up, Laundry - 1st Floor
Heating Gas - LP/Bottle, Wood
Cooling Other
Flooring Carpet, Slate/Stone, Vinyl, Wood
Equipment Air Conditioner, Window AC, Dehumidifier, Stove-Gas, Stove-Wood
Exterior
Exterior Feature Clapboard, Wood
Parking Features Detached
Garage Spaces 2.0
Utilities Available Phone, Cable - At Site, Gas - LP/Bottle, High Speed Intrnt -Avail
Roof Type Shake,Shingle - Wood
Building
Lot Description Country Setting, Landscaped, Level
Story 1.5
Foundation Stone
Sewer Public
Water Public
Construction Status Existing
Schools
Elementary Schools Pownal Elementary School
Middle Schools Mt. Anthony Union Middle Sch
High Schools Mt. Anthony Sr. Uhsd 14
School District Southwest Vermont
Read Less

GET MORE INFORMATION




