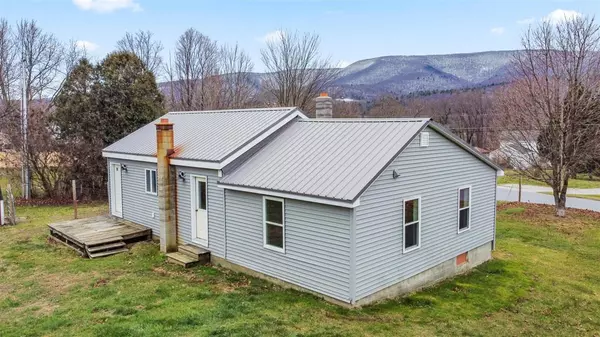Bought with Gabrielle J Burdge • Maple Leaf Realty
For more information regarding the value of a property, please contact us for a free consultation.
218 Oak Hill School RD Pownal, VT 05261
Want to know what your home might be worth? Contact us for a FREE valuation!

Our team is ready to help you sell your home for the highest possible price ASAP
Key Details
Property Type Single Family Home
Sub Type Single Family
Listing Status Sold
Purchase Type For Sale
Square Footage 930 sqft
Price per Sqft $167
MLS Listing ID 4841281
Sold Date 02/22/21
Style Ranch
Bedrooms 2
Full Baths 1
Construction Status Existing
Year Built 2014
Annual Tax Amount $2,714
Tax Year 2020
Lot Size 10,018 Sqft
Acres 0.23
Property Sub-Type Single Family
Property Description
Originally built in 1920, but after purchasing in 2015, current owners rebuilt 90% of the home on the existing concrete foundation. Just 5 year old framing, insulation, metal roof, vinyl siding & windows, furnace, hot water tank, plumbing and electrical. Covered front porch has a spectacular western mountain view... think of all the sunsets you'll enjoy! Fully fenced yard perfect for pets, kids, gardening, and outdoor entertaining. From the front door, enter the Great Room (living, dining, kitchen) with Cherry hardwood floors and Cathedral pine ceiling. High-quality slate blue cabinets have inlaid doors and dovetailed drawers. Corian counters with integrated sink that overlooks the backyard and an island with breakfast bar seating. Includes gas range, refrigerator, dishwasher, microwave, washer & dryer. Did you see the bathroom? The large white vanity has a Carrera MARBLE counter with 2 sinks, tub/shower, and built-in shelves. Across the hall is the laundry/mudroom with access to the rear deck. Bathroom and Laundry have POCKET DOORS. Two bedrooms with refinished original hardwood floors, new closet systems, and LED lights. There's town water and sewer, Comcast high-speed internet, propane from HA George, or connect a wood stove for alternative heat. Storage in shed, attic, and basement (accessed from exterior Bilco). Affordable and low maintenance home, with one-level living, just a short drive to Bennington or Williamstown. Sweet place to call your own!
Location
State VT
County Vt-bennington
Area Vt-Bennington
Zoning Rural
Rooms
Basement Entrance Walk-up
Basement Concrete, Crawl Space, Dirt Floor, Full, Stairs - Exterior, Unfinished, Exterior Access
Interior
Interior Features Attic, Cathedral Ceiling, Kitchen Island, Kitchen/Living, Natural Light, Laundry - 1st Floor
Heating Gas - LP/Bottle, Wood
Cooling None
Flooring Hardwood, Slate/Stone
Exterior
Exterior Feature Vinyl, Vinyl Siding
Garage Description Driveway
Utilities Available Cable, Gas - LP/Bottle, High Speed Intrnt -Avail, Internet - Cable
Roof Type Corrugated,Metal
Building
Lot Description Mountain View, View
Story 1
Foundation Poured Concrete
Sewer Public
Water Public
Construction Status Existing
Schools
Elementary Schools Pownal Elementary School
Middle Schools Mt. Anthony Union Middle Sch
High Schools Mt. Anthony Sr. Uhsd 14
School District Southwest Vermont
Read Less

GET MORE INFORMATION




