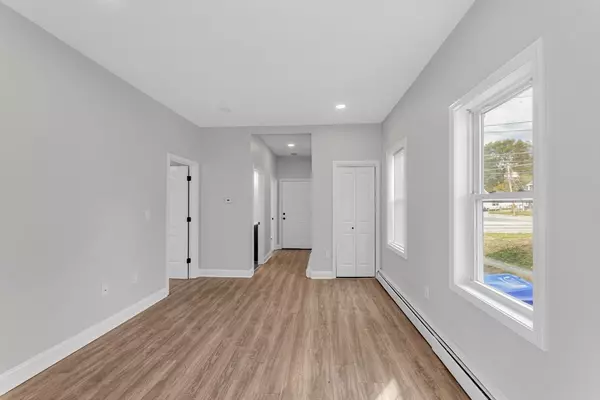
Open House
Sun Nov 02, 1:30pm - 3:00pm
UPDATED:
Key Details
Property Type Multi-Family
Sub Type 2 Family - 2 Units Up/Down
Listing Status Active
Purchase Type For Sale
Square Footage 1,915 sqft
Price per Sqft $334
MLS Listing ID 73449598
Bedrooms 5
Full Baths 3
Year Built 1880
Annual Tax Amount $6,778
Tax Year 2025
Lot Size 7,840 Sqft
Acres 0.18
Property Sub-Type 2 Family - 2 Units Up/Down
Property Description
Location
State MA
County Worcester
Zoning CB
Direction Prospect Street (Rt 140) to Main Street (Rt 16)
Rooms
Basement Full, Interior Entry, Bulkhead, Dirt Floor, Concrete, Unfinished
Interior
Interior Features Kitchen, Laundry Room, Living RM/Dining RM Combo, Living Room
Appliance Range, Dishwasher, Refrigerator, Freezer
Laundry Electric Dryer Hookup, Washer Hookup
Exterior
Exterior Feature Rain Gutters
Community Features Public Transportation, Shopping, Medical Facility, Highway Access, House of Worship, Public School, Sidewalks
Utilities Available for Electric Dryer, Washer Hookup
Roof Type Shingle
Total Parking Spaces 6
Garage No
Building
Lot Description Level
Story 2
Foundation Stone, Irregular
Sewer Public Sewer
Water Public
Schools
Elementary Schools Brookside
Middle Schools Stacy Middle
High Schools Mhs
Others
Senior Community false
- Lowell, MA Homes For Sale
- South Lowell, MA Homes For Sale
- Pawtucketville, MA Homes For Sale
- Downtown Lowell, MA Homes For Sale
- Centralville, MA Homes For Sale
- Belvidere, MA Homes For Sale
- The Acre, MA Homes For Sale
- Highlands, MA Homes For Sale
- Sacred Heart, MA Homes For Sale
- Back Central, MA Homes For Sale
- Worcester, MA Homes For Sale
- Boston, MA Homes For Sale
- Rochester, NH Homes For Sale
- Manchester, NH Homes For Sale
- Gardner, MA Homes For Sale
- Salem, MA Homes For Sale
- Methuen, MA Homes For Sale
- Dorchester, MA Homes For Sale
- Haverhill, MA Homes For Sale
- Dunstable, MA Homes For Sale
- Arlington, MA Homes For Sale
- Chelmsford, MA Homes For Sale
- Dracut, MA Homes For Sale
- Quincy, MA Homes For Sale
- Fitchburg, MA Homes For Sale
- Tyngsborough, MA Homes For Sale
- Lawrence, MA Homes For Sale
- Pepperell, MA Homes For Sale
- Weston, MA Homes For Sale
- , MA Homes For Sale




