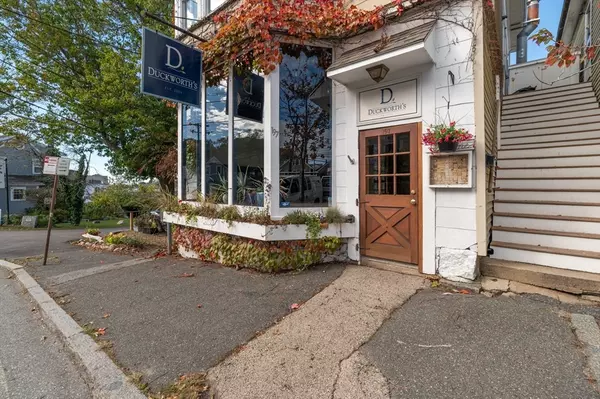
Open House
Sun Nov 02, 12:00pm - 2:00pm
UPDATED:
Key Details
Property Type Multi-Family
Sub Type Multi Family
Listing Status Active
Purchase Type For Sale
Square Footage 2,305 sqft
Price per Sqft $433
MLS Listing ID 73448930
Bedrooms 3
Full Baths 1
Half Baths 1
Year Built 1900
Annual Tax Amount $4,352
Tax Year 2025
Lot Size 2,613 Sqft
Acres 0.06
Property Sub-Type Multi Family
Property Description
Location
State MA
County Essex
Area East Gloucester
Zoning NB
Direction 128 to the end. Straight on East Main Street.
Rooms
Basement Partial, Unfinished
Interior
Interior Features Ceiling Fan(s), Storage, Open Floorplan, Office/Den, Living Room, Dining Room, Kitchen
Heating Hot Water, Oil, Common, Baseboard
Cooling Ductless, None
Flooring Wood, Tile, Vinyl, Carpet, Varies, Hardwood
Appliance Range, Refrigerator, Dishwasher
Exterior
Exterior Feature Balcony/Deck
Community Features Public Transportation, Shopping, Tennis Court(s), Walk/Jog Trails, Golf, Medical Facility, Laundromat, Highway Access, House of Worship, Marina, Public School, T-Station
Utilities Available Varies per Unit
Waterfront Description Harbor,Ocean,1 to 2 Mile To Beach,Beach Ownership(Public)
Roof Type Shingle,Rubber
Garage No
Building
Lot Description Corner Lot
Story 6
Foundation Concrete Perimeter, Stone, Irregular
Sewer Public Sewer
Water Public
Others
Senior Community false
- Lowell, MA Homes For Sale
- South Lowell, MA Homes For Sale
- Pawtucketville, MA Homes For Sale
- Downtown Lowell, MA Homes For Sale
- Centralville, MA Homes For Sale
- Belvidere, MA Homes For Sale
- The Acre, MA Homes For Sale
- Highlands, MA Homes For Sale
- Sacred Heart, MA Homes For Sale
- Back Central, MA Homes For Sale
- Worcester, MA Homes For Sale
- Boston, MA Homes For Sale
- Rochester, NH Homes For Sale
- Manchester, NH Homes For Sale
- Gardner, MA Homes For Sale
- Salem, MA Homes For Sale
- Methuen, MA Homes For Sale
- Dorchester, MA Homes For Sale
- Haverhill, MA Homes For Sale
- Dunstable, MA Homes For Sale
- Arlington, MA Homes For Sale
- Chelmsford, MA Homes For Sale
- Dracut, MA Homes For Sale
- Quincy, MA Homes For Sale
- Fitchburg, MA Homes For Sale
- Tyngsborough, MA Homes For Sale
- Lawrence, MA Homes For Sale
- Pepperell, MA Homes For Sale
- Weston, MA Homes For Sale
- , MA Homes For Sale




