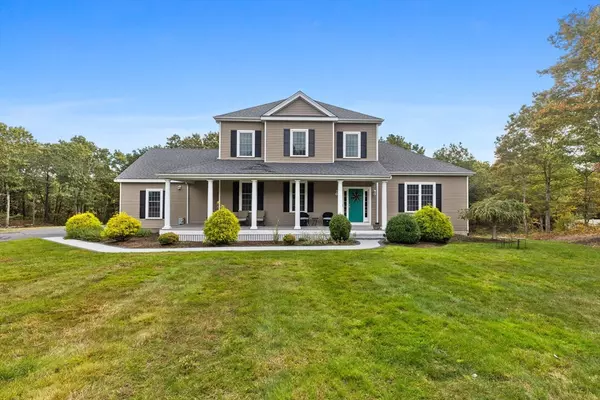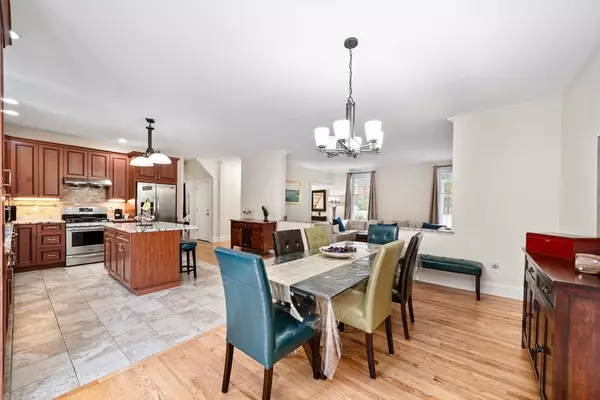
Open House
Sat Nov 01, 11:00am - 1:00pm
Sun Nov 02, 11:00am - 1:00pm
UPDATED:
Key Details
Property Type Single Family Home
Sub Type Single Family Residence
Listing Status Active
Purchase Type For Sale
Square Footage 2,486 sqft
Price per Sqft $381
Subdivision Ship Pond Estates
MLS Listing ID 73448476
Style Colonial
Bedrooms 4
Full Baths 3
Half Baths 1
HOA Y/N false
Year Built 2013
Annual Tax Amount $9,851
Tax Year 2025
Lot Size 1.550 Acres
Acres 1.55
Property Sub-Type Single Family Residence
Property Description
Location
State MA
County Plymouth
Zoning RR
Direction Rt 3A to ship Pond to Nautical Way
Rooms
Basement Full, Unfinished
Primary Bedroom Level First
Dining Room Flooring - Hardwood, Balcony / Deck, Exterior Access, Slider
Kitchen Flooring - Hardwood, Window(s) - Picture, Dining Area, Balcony / Deck, Countertops - Stone/Granite/Solid, Kitchen Island, Open Floorplan
Interior
Heating Forced Air, Natural Gas, Propane
Cooling Central Air
Flooring Hardwood
Appliance Water Heater, Range, Oven, Dishwasher, Disposal, Microwave, Refrigerator, Freezer
Laundry Second Floor, Washer Hookup
Exterior
Exterior Feature Porch, Deck, Garden
Garage Spaces 2.0
Community Features Shopping, Walk/Jog Trails
Utilities Available for Gas Range, Washer Hookup
Roof Type Shingle
Total Parking Spaces 10
Garage Yes
Building
Lot Description Wooded, Cleared
Foundation Concrete Perimeter
Sewer Private Sewer
Water Public
Architectural Style Colonial
Others
Senior Community false
Acceptable Financing Contract
Listing Terms Contract
- Lowell, MA Homes For Sale
- South Lowell, MA Homes For Sale
- Pawtucketville, MA Homes For Sale
- Downtown Lowell, MA Homes For Sale
- Centralville, MA Homes For Sale
- Belvidere, MA Homes For Sale
- The Acre, MA Homes For Sale
- Highlands, MA Homes For Sale
- Sacred Heart, MA Homes For Sale
- Back Central, MA Homes For Sale
- Worcester, MA Homes For Sale
- Boston, MA Homes For Sale
- Rochester, NH Homes For Sale
- Manchester, NH Homes For Sale
- Gardner, MA Homes For Sale
- Salem, MA Homes For Sale
- Methuen, MA Homes For Sale
- Dorchester, MA Homes For Sale
- Haverhill, MA Homes For Sale
- Dunstable, MA Homes For Sale
- Arlington, MA Homes For Sale
- Chelmsford, MA Homes For Sale
- Dracut, MA Homes For Sale
- Quincy, MA Homes For Sale
- Fitchburg, MA Homes For Sale
- Tyngsborough, MA Homes For Sale
- Lawrence, MA Homes For Sale
- Pepperell, MA Homes For Sale
- Weston, MA Homes For Sale
- , MA Homes For Sale




