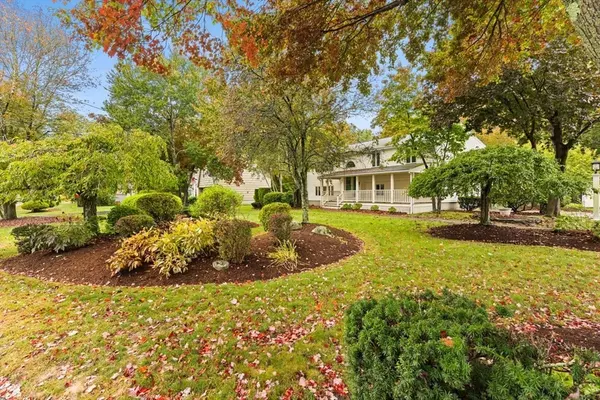
Open House
Fri Oct 10, 4:00pm - 5:30pm
Sat Oct 11, 11:00am - 12:30pm
Sun Oct 12, 11:00am - 1:00pm
UPDATED:
Key Details
Property Type Single Family Home
Sub Type Single Family Residence
Listing Status Active
Purchase Type For Sale
Square Footage 2,760 sqft
Price per Sqft $289
MLS Listing ID 73441768
Style Raised Ranch,Split Entry
Bedrooms 5
Full Baths 2
HOA Y/N false
Year Built 1968
Annual Tax Amount $7,159
Tax Year 2025
Lot Size 0.530 Acres
Acres 0.53
Property Sub-Type Single Family Residence
Property Description
Location
State MA
County Norfolk
Zoning RB
Direction Park St. to Curtis Ave.
Rooms
Family Room Ceiling Fan(s), Flooring - Wall to Wall Carpet, French Doors, Cable Hookup, Deck - Exterior, Exterior Access, Open Floorplan, Recessed Lighting
Primary Bedroom Level Main, Second
Main Level Bedrooms 1
Dining Room Exterior Access, Open Floorplan, Recessed Lighting, Slider
Kitchen Ceiling Fan(s), Flooring - Stone/Ceramic Tile, Window(s) - Bay/Bow/Box, Dining Area, Pantry, Recessed Lighting, Stainless Steel Appliances
Interior
Interior Features Closet/Cabinets - Custom Built, Recessed Lighting, Closet, Cable Hookup, Storage, Closet - Double, Home Office, Bonus Room
Heating Baseboard, Natural Gas, Fireplace
Cooling Wall Unit(s)
Flooring Tile, Carpet, Hardwood, Flooring - Wall to Wall Carpet
Fireplaces Number 1
Appliance Range, Oven, Dishwasher, Microwave, Refrigerator, Washer, Dryer, Range Hood
Laundry Bathroom - 3/4, Washer Hookup, First Floor
Exterior
Exterior Feature Porch, Porch - Screened, Deck, Patio, Covered Patio/Deck, Rain Gutters, Storage, Professional Landscaping, Sprinkler System, Screens, Fenced Yard
Fence Fenced/Enclosed, Fenced
Community Features Public Transportation, Shopping, Park, Golf, Medical Facility, Laundromat, Conservation Area, Highway Access, House of Worship, Public School, T-Station, Sidewalks
Utilities Available for Gas Range, Washer Hookup
Roof Type Shingle
Total Parking Spaces 6
Garage No
Building
Lot Description Cul-De-Sac, Additional Land Avail., Cleared, Level
Foundation Slab
Sewer Public Sewer
Water Public
Architectural Style Raised Ranch, Split Entry
Schools
Elementary Schools South Elementary
Middle Schools O'Donnell Middle
High Schools Stoughton High School
Others
Senior Community false
Acceptable Financing Contract
Listing Terms Contract
- Lowell, MA Homes For Sale
- South Lowell, MA Homes For Sale
- Pawtucketville, MA Homes For Sale
- Downtown Lowell, MA Homes For Sale
- Centralville, MA Homes For Sale
- Belvidere, MA Homes For Sale
- The Acre, MA Homes For Sale
- Highlands, MA Homes For Sale
- Sacred Heart, MA Homes For Sale
- Back Central, MA Homes For Sale
- Worcester, MA Homes For Sale
- Boston, MA Homes For Sale
- Rochester, NH Homes For Sale
- Manchester, NH Homes For Sale
- Gardner, MA Homes For Sale
- Salem, MA Homes For Sale
- Methuen, MA Homes For Sale
- Dorchester, MA Homes For Sale
- Haverhill, MA Homes For Sale
- Dunstable, MA Homes For Sale
- Arlington, MA Homes For Sale
- Chelmsford, MA Homes For Sale
- Dracut, MA Homes For Sale
- Quincy, MA Homes For Sale
- Fitchburg, MA Homes For Sale
- Tyngsborough, MA Homes For Sale
- Lawrence, MA Homes For Sale
- Pepperell, MA Homes For Sale
- Weston, MA Homes For Sale
- , MA Homes For Sale




