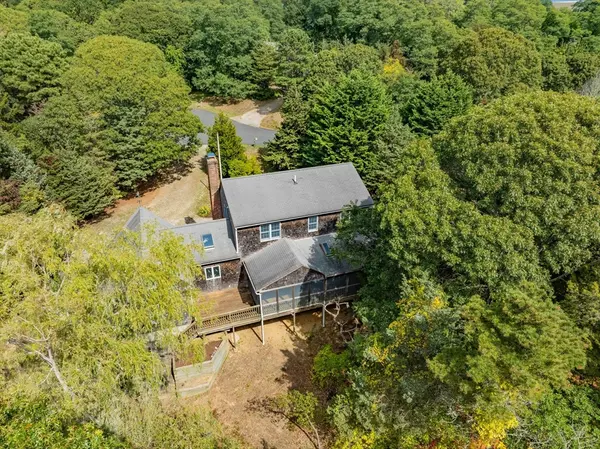
Open House
Sat Sep 20, 11:00am - 1:00pm
Sun Sep 21, 11:00am - 1:00pm
UPDATED:
Key Details
Property Type Single Family Home
Sub Type Single Family Residence
Listing Status Active
Purchase Type For Sale
Square Footage 1,586 sqft
Price per Sqft $479
MLS Listing ID 73433196
Style Cape
Bedrooms 3
Full Baths 2
HOA Y/N false
Year Built 2000
Annual Tax Amount $6,449
Tax Year 2025
Lot Size 0.920 Acres
Acres 0.92
Property Sub-Type Single Family Residence
Property Description
Location
State MA
County Barnstable
Zoning r
Direction Route 6 to Vandale Ave to Appleseed Rd, on the corner of Appleseed & Nathaniel Swift. # 10 on left
Rooms
Basement Full, Walk-Out Access, Interior Entry
Primary Bedroom Level Second
Main Level Bedrooms 2
Dining Room Flooring - Wood, Slider, Lighting - Overhead
Kitchen Skylight, Cathedral Ceiling(s), Flooring - Vinyl, Countertops - Paper Based, Breakfast Bar / Nook
Interior
Interior Features Slider, Loft
Heating Baseboard, Natural Gas
Cooling Ductless
Flooring Vinyl, Carpet, Hardwood, Flooring - Wood
Fireplaces Number 1
Fireplaces Type Living Room
Appliance Gas Water Heater, Water Heater, Dishwasher, Microwave, Refrigerator, Washer, Dryer
Laundry Electric Dryer Hookup, Washer Hookup, In Basement
Exterior
Exterior Feature Porch - Screened, Deck, Deck - Wood, Rain Gutters, Garden, Outdoor Shower
Garage Spaces 1.0
Community Features Shopping, Medical Facility, Bike Path, Conservation Area, Highway Access, House of Worship, Public School
Utilities Available for Gas Range, for Electric Dryer, Washer Hookup
Waterfront Description Lake/Pond,Walk to,Beach Ownership(Public,Deeded Rights)
Roof Type Shingle
Total Parking Spaces 1
Garage Yes
Building
Lot Description Wooded, Cleared, Level
Foundation Concrete Perimeter
Sewer Inspection Required for Sale
Water Public
Architectural Style Cape
Schools
High Schools Nauset
Others
Senior Community false
- Lowell, MA Homes For Sale
- South Lowell, MA Homes For Sale
- Pawtucketville, MA Homes For Sale
- Downtown Lowell, MA Homes For Sale
- Centralville, MA Homes For Sale
- Belvidere, MA Homes For Sale
- The Acre, MA Homes For Sale
- Highlands, MA Homes For Sale
- Sacred Heart, MA Homes For Sale
- Back Central, MA Homes For Sale
- Worcester, MA Homes For Sale
- Boston, MA Homes For Sale
- Rochester, NH Homes For Sale
- Manchester, NH Homes For Sale
- Gardner, MA Homes For Sale
- Salem, MA Homes For Sale
- Methuen, MA Homes For Sale
- Dorchester, MA Homes For Sale
- Haverhill, MA Homes For Sale
- Dunstable, MA Homes For Sale
- Arlington, MA Homes For Sale
- Chelmsford, MA Homes For Sale
- Dracut, MA Homes For Sale
- Quincy, MA Homes For Sale
- Fitchburg, MA Homes For Sale
- Tyngsborough, MA Homes For Sale
- Lawrence, MA Homes For Sale
- Pepperell, MA Homes For Sale
- Weston, MA Homes For Sale
- , MA Homes For Sale




