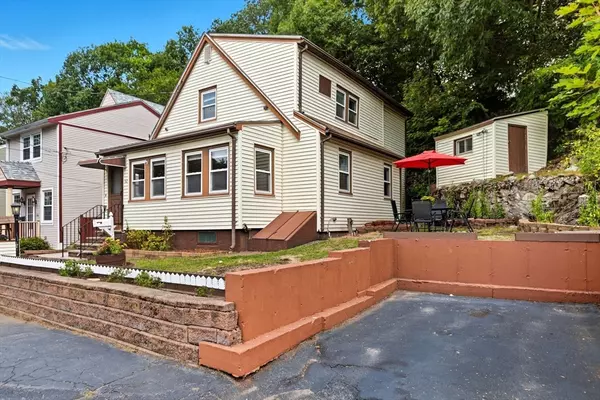
UPDATED:
Key Details
Property Type Single Family Home
Sub Type Single Family Residence
Listing Status Active
Purchase Type For Sale
Square Footage 1,449 sqft
Price per Sqft $379
MLS Listing ID 73429603
Style Cottage
Bedrooms 2
Full Baths 1
Half Baths 1
HOA Y/N false
Year Built 1910
Annual Tax Amount $5,351
Tax Year 2025
Lot Size 5,227 Sqft
Acres 0.12
Property Sub-Type Single Family Residence
Property Description
Location
State MA
County Middlesex
Zoning SF2
Direction MA-28 S/Fellsway W. Take Elm St to Haines St.
Rooms
Basement Partial, Crawl Space, Bulkhead, Dirt Floor, Unfinished
Primary Bedroom Level First
Kitchen Flooring - Stone/Ceramic Tile, Handicap Equipped, Dryer Hookup - Electric, Recessed Lighting, Washer Hookup, Lighting - Overhead
Interior
Interior Features Lighting - Overhead, Pantry, Cedar Closet(s), Bonus Room, Mud Room, Walk-up Attic
Heating Hot Water, Steam, Oil
Cooling None
Flooring Tile, Hardwood, Flooring - Wall to Wall Carpet
Appliance Electric Water Heater, Range, Dishwasher, Microwave, Refrigerator, Washer, Dryer, Range Hood
Laundry Electric Dryer Hookup
Exterior
Exterior Feature Porch - Enclosed, Storage
Community Features Public Transportation, Walk/Jog Trails, Highway Access, House of Worship, T-Station
Utilities Available for Electric Range, for Electric Dryer
Waterfront Description Lake/Pond,1/2 to 1 Mile To Beach,Beach Ownership(Public)
Roof Type Shingle
Total Parking Spaces 1
Garage No
Building
Lot Description Gentle Sloping, Steep Slope
Foundation Other
Sewer Public Sewer
Water Public
Architectural Style Cottage
Others
Senior Community false
Acceptable Financing Contract
Listing Terms Contract
- Lowell, MA Homes For Sale
- South Lowell, MA Homes For Sale
- Pawtucketville, MA Homes For Sale
- Downtown Lowell, MA Homes For Sale
- Centralville, MA Homes For Sale
- Belvidere, MA Homes For Sale
- The Acre, MA Homes For Sale
- Highlands, MA Homes For Sale
- Sacred Heart, MA Homes For Sale
- Back Central, MA Homes For Sale
- Worcester, MA Homes For Sale
- Boston, MA Homes For Sale
- Rochester, NH Homes For Sale
- Manchester, NH Homes For Sale
- Gardner, MA Homes For Sale
- Salem, MA Homes For Sale
- Methuen, MA Homes For Sale
- Dorchester, MA Homes For Sale
- Haverhill, MA Homes For Sale
- Dunstable, MA Homes For Sale
- Arlington, MA Homes For Sale
- Chelmsford, MA Homes For Sale
- Dracut, MA Homes For Sale
- Quincy, MA Homes For Sale
- Fitchburg, MA Homes For Sale
- Tyngsborough, MA Homes For Sale
- Lawrence, MA Homes For Sale
- Pepperell, MA Homes For Sale
- Weston, MA Homes For Sale
- , MA Homes For Sale




