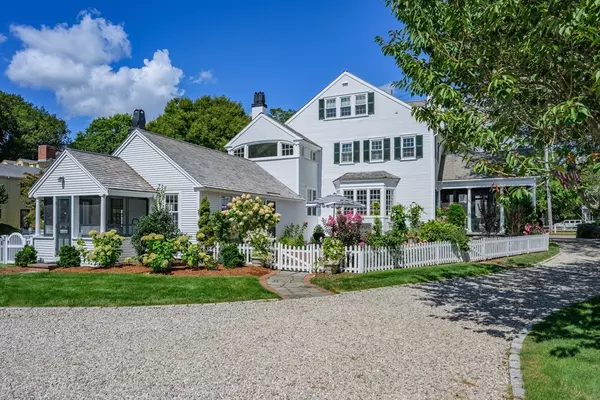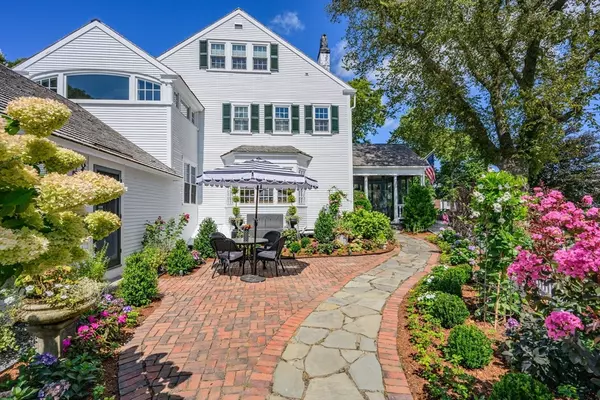UPDATED:
Key Details
Property Type Single Family Home
Sub Type Single Family Residence
Listing Status Active
Purchase Type For Sale
Square Footage 4,363 sqft
Price per Sqft $754
MLS Listing ID 73424395
Style Greek Revival
Bedrooms 5
Full Baths 4
Half Baths 1
HOA Y/N false
Year Built 1844
Annual Tax Amount $12,550
Tax Year 2025
Lot Size 0.640 Acres
Acres 0.64
Property Sub-Type Single Family Residence
Property Description
Location
State MA
County Barnstable
Area Falmouth (Village)
Zoning GR
Direction Head southwest on Main St from 300 Main St, stay on Main St for ~0.2 mi, then arrive at 71 Main St.
Rooms
Basement Partial, Interior Entry, Bulkhead
Interior
Heating Steam, Natural Gas
Cooling Central Air
Flooring Wood, Tile
Fireplaces Number 7
Appliance Gas Water Heater, Water Heater
Exterior
Exterior Feature Porch - Screened, Patio, Fenced Yard, Garden
Garage Spaces 3.0
Fence Fenced/Enclosed, Fenced
Community Features Shopping, Medical Facility, Bike Path, Highway Access, Marina
Waterfront Description Sound,1 to 2 Mile To Beach,Beach Ownership(Public)
View Y/N Yes
View Scenic View(s)
Roof Type Wood
Total Parking Spaces 3
Garage Yes
Building
Lot Description Cleared, Level
Foundation Block, Stone, Brick/Mortar
Sewer Private Sewer
Water Public
Architectural Style Greek Revival
Others
Senior Community false
- Lowell, MA Homes For Sale
- South Lowell, MA Homes For Sale
- Pawtucketville, MA Homes For Sale
- Downtown Lowell, MA Homes For Sale
- Centralville, MA Homes For Sale
- Belvidere, MA Homes For Sale
- The Acre, MA Homes For Sale
- Highlands, MA Homes For Sale
- Sacred Heart, MA Homes For Sale
- Back Central, MA Homes For Sale
- Worcester, MA Homes For Sale
- Boston, MA Homes For Sale
- Rochester, NH Homes For Sale
- Manchester, NH Homes For Sale
- Gardner, MA Homes For Sale
- Salem, MA Homes For Sale
- Methuen, MA Homes For Sale
- Dorchester, MA Homes For Sale
- Haverhill, MA Homes For Sale
- Dunstable, MA Homes For Sale
- Arlington, MA Homes For Sale
- Chelmsford, MA Homes For Sale
- Dracut, MA Homes For Sale
- Quincy, MA Homes For Sale
- Fitchburg, MA Homes For Sale
- Tyngsborough, MA Homes For Sale
- Lawrence, MA Homes For Sale
- Pepperell, MA Homes For Sale
- Weston, MA Homes For Sale
- , MA Homes For Sale




