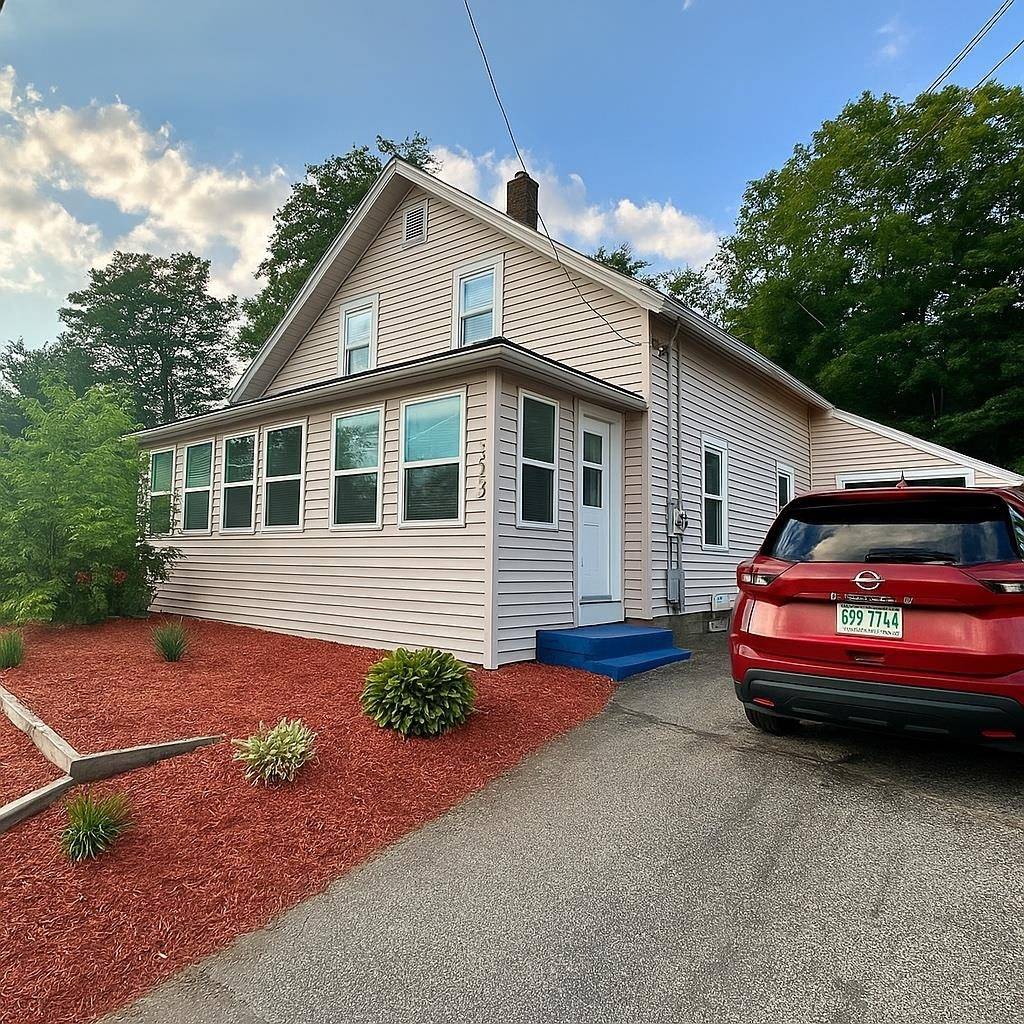REQUEST A TOUR If you would like to see this home without being there in person, select the "Virtual Tour" option and your agent will contact you to discuss available opportunities.
In-PersonVirtual Tour
Listed by Nick Gray • Gray Property Group, LLC
$539,000
Est. payment /mo
3 Beds
4 Baths
2,144 SqFt
UPDATED:
Key Details
Property Type Multi-Family
Listing Status Active
Purchase Type For Sale
Square Footage 2,144 sqft
Price per Sqft $251
MLS Listing ID 5051715
Bedrooms 3
Full Baths 4
Construction Status Existing
Year Built 1935
Annual Tax Amount $8,485
Tax Year 2024
Lot Size 0.450 Acres
Acres 0.45
Property Description
Well-maintained and fully occupied duplex near Goffstown's town center. This property includes a front 2-bedroom, 2-bath townhouse-style unit and a rear 1-bedroom, 1.5-bath loft-style unit—both laid out over two stories. Each unit has been updated with stainless steel appliances, granite countertops, and white cabinetry. Flooring is mostly hardwood in Unit A, while Unit B features vinyl plank and laminate. Unit A offers a private patio and Unit B features a private deck. Both units include in-unit washer/dryer, separate electric water heaters, and independent heating systems (oil furnace with supplemental pellet stove in Unit A, propane parlor heater and electric mini split in Unit B). The Unit B heating systems are new as of 2023. Tenants pay for heat, hot water, and electricity, while the landlord covers town water and private septic. A paved driveway and side parking area provide off-street parking for 4–5 vehicles, and a large yard adds outdoor appeal for tenants and future owner-occupants. Current rents are $1,900/month for Unit A and $1,890/month for Unit B, generating nearly $46K in annual revenue and approximately $26K in net income after operating expenses. Whether you're looking to expand your portfolio or owner-occupy in a desirable town, 53 Center Street is a smart investment—don't miss out.
Location
State NH
County Nh-hillsborough
Area Nh-Hillsborough
Zoning R-1
Rooms
Basement Entrance Walk-up
Basement Crawl Space, Partial
Interior
Cooling None
Flooring Hardwood, Laminate, Vinyl Plank
Exterior
Utilities Available Cable at Site, Propane, Other
Roof Type Asphalt Shingle
Building
Story 2
Sewer Septic
Architectural Style Duplex
Construction Status Existing
Read Less Info

QUICK SEARCH
- Lowell, MA Homes For Sale
- South Lowell, MA Homes For Sale
- Pawtucketville, MA Homes For Sale
- Downtown Lowell, MA Homes For Sale
- Centralville, MA Homes For Sale
- Belvidere, MA Homes For Sale
- The Acre, MA Homes For Sale
- Highlands, MA Homes For Sale
- Sacred Heart, MA Homes For Sale
- Back Central, MA Homes For Sale
- Worcester, MA Homes For Sale
- Boston, MA Homes For Sale
- Rochester, NH Homes For Sale
- Manchester, NH Homes For Sale
- Gardner, MA Homes For Sale
- Salem, MA Homes For Sale
- Methuen, MA Homes For Sale
- Dorchester, MA Homes For Sale
- Haverhill, MA Homes For Sale
- Dunstable, MA Homes For Sale
- Arlington, MA Homes For Sale
- Chelmsford, MA Homes For Sale
- Dracut, MA Homes For Sale
- Quincy, MA Homes For Sale
- Fitchburg, MA Homes For Sale
- Tyngsborough, MA Homes For Sale
- Lawrence, MA Homes For Sale
- Pepperell, MA Homes For Sale
- Weston, MA Homes For Sale
- , MA Homes For Sale




