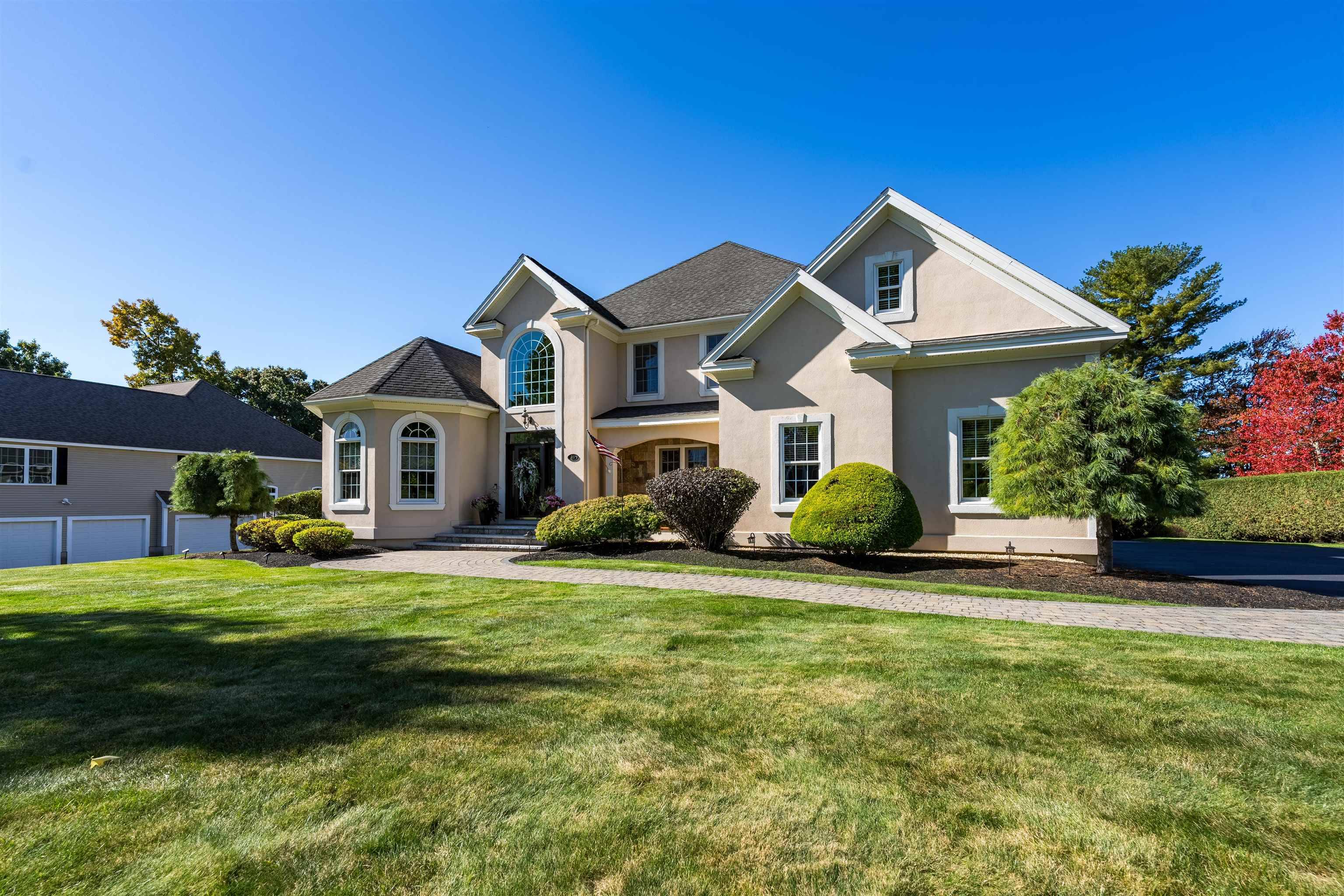Jonathan Bombaci
Candor Realty powered by Four Points Real Estate
bombacire@gmail.com +1(978) 710-5616OPEN HOUSE
Sat Jul 12, 12:00pm - 2:00pm
Sun Jul 13, 12:00pm - 2:00pm
UPDATED:
Key Details
Property Type Single Family Home
Sub Type Single Family
Listing Status Active
Purchase Type For Sale
Square Footage 5,359 sqft
Price per Sqft $345
MLS Listing ID 5050960
Bedrooms 4
Full Baths 3
Half Baths 3
Construction Status Existing
Year Built 2004
Annual Tax Amount $14,296
Tax Year 2024
Lot Size 0.580 Acres
Acres 0.58
Property Sub-Type Single Family
Property Description
Location
State NH
County Nh-rockingham
Area Nh-Rockingham
Zoning RUR
Rooms
Basement Entrance Walkout
Basement Daylight, Finished, Full, Interior Stairs, Walkout, Interior Access, Exterior Access
Interior
Cooling Central AC
Flooring Carpet, Hardwood, Tile
Exterior
Garage Spaces 3.0
Utilities Available Cable Available, Underground Utilities
Roof Type Asphalt Shingle
Building
Story 2
Sewer 1500+ Gallon, Leach Field, Private, Septic
Architectural Style Craftsman
Construction Status Existing
Schools
Elementary Schools Dr. Lewis F. Soule Elementary
Middle Schools Woodbury School
High Schools Salem High School
School District Salem School District

- Lowell, MA Homes For Sale
- South Lowell, MA Homes For Sale
- Pawtucketville, MA Homes For Sale
- Downtown Lowell, MA Homes For Sale
- Centralville, MA Homes For Sale
- Belvidere, MA Homes For Sale
- The Acre, MA Homes For Sale
- Highlands, MA Homes For Sale
- Sacred Heart, MA Homes For Sale
- Back Central, MA Homes For Sale
- Worcester, MA Homes For Sale
- Boston, MA Homes For Sale
- Rochester, NH Homes For Sale
- Manchester, NH Homes For Sale
- Gardner, MA Homes For Sale
- Salem, MA Homes For Sale
- Methuen, MA Homes For Sale
- Dorchester, MA Homes For Sale
- Haverhill, MA Homes For Sale
- Dunstable, MA Homes For Sale
- Arlington, MA Homes For Sale
- Chelmsford, MA Homes For Sale
- Dracut, MA Homes For Sale
- Quincy, MA Homes For Sale
- Fitchburg, MA Homes For Sale
- Tyngsborough, MA Homes For Sale
- Lawrence, MA Homes For Sale
- Pepperell, MA Homes For Sale
- Weston, MA Homes For Sale
- , MA Homes For Sale




