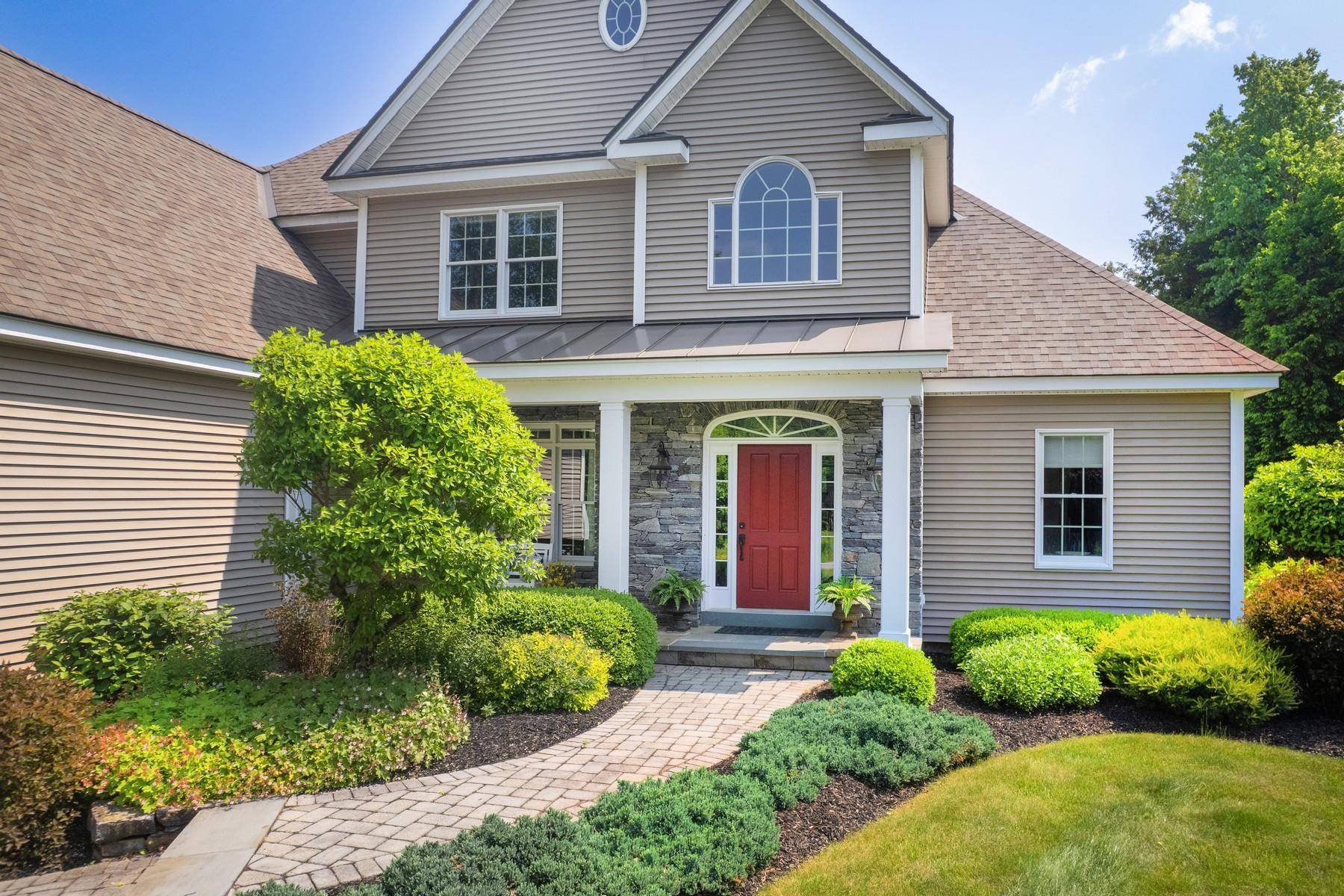UPDATED:
Key Details
Property Type Single Family Home
Sub Type Single Family
Listing Status Active
Purchase Type For Sale
Square Footage 5,453 sqft
Price per Sqft $219
MLS Listing ID 5038848
Bedrooms 4
Full Baths 3
Half Baths 1
Three Quarter Bath 1
Construction Status Existing
Year Built 2007
Annual Tax Amount $10,106
Tax Year 2025
Lot Size 2.310 Acres
Acres 2.31
Property Sub-Type Single Family
Property Description
Location
State VT
County Vt-rutland
Area Vt-Rutland
Zoning Residential
Rooms
Basement Entrance Walkout
Basement Climate Controlled, Finished, Full, Insulated, Interior Stairs, Storage Space, Walkout, Interior Access
Interior
Cooling Central AC
Flooring Carpet, Ceramic Tile, Combination, Hardwood, Slate/Stone, Tile, Vinyl, Wood
Exterior
Garage Spaces 3.0
Utilities Available Cable at Site, Underground Utilities
Roof Type Architectural Shingle
Building
Story 2
Sewer 1000 Gallon, Leach Field
Architectural Style New Englander, Craftsman
Construction Status Existing
Schools
Elementary Schools Rutland Town School
Middle Schools Rutland Town School
High Schools Choice
School District Rutland Town School District
Others
Virtual Tour https://www.youtube.com/watch?v=bf2QtvbooVk

- Lowell, MA Homes For Sale
- South Lowell, MA Homes For Sale
- Pawtucketville, MA Homes For Sale
- Downtown Lowell, MA Homes For Sale
- Centralville, MA Homes For Sale
- Belvidere, MA Homes For Sale
- The Acre, MA Homes For Sale
- Highlands, MA Homes For Sale
- Sacred Heart, MA Homes For Sale
- Back Central, MA Homes For Sale
- Worcester, MA Homes For Sale
- Boston, MA Homes For Sale
- Rochester, NH Homes For Sale
- Manchester, NH Homes For Sale
- Gardner, MA Homes For Sale
- Salem, MA Homes For Sale
- Methuen, MA Homes For Sale
- Dorchester, MA Homes For Sale
- Haverhill, MA Homes For Sale
- Dunstable, MA Homes For Sale
- Arlington, MA Homes For Sale
- Chelmsford, MA Homes For Sale
- Dracut, MA Homes For Sale
- Quincy, MA Homes For Sale
- Fitchburg, MA Homes For Sale
- Tyngsborough, MA Homes For Sale
- Lawrence, MA Homes For Sale
- Pepperell, MA Homes For Sale
- Weston, MA Homes For Sale
- , MA Homes For Sale




