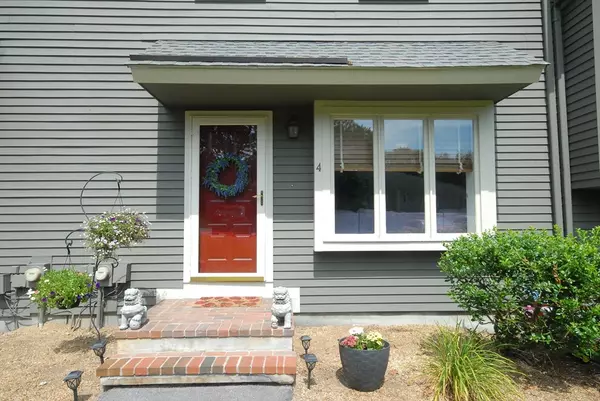For more information regarding the value of a property, please contact us for a free consultation.
6 Deer Path #4 Maynard, MA 01754
Want to know what your home might be worth? Contact us for a FREE valuation!

Our team is ready to help you sell your home for the highest possible price ASAP
Key Details
Property Type Condo
Sub Type Condominium
Listing Status Sold
Purchase Type For Sale
Square Footage 2,162 sqft
Price per Sqft $228
MLS Listing ID 73407460
Sold Date 09/05/25
Bedrooms 2
Full Baths 2
Half Baths 1
HOA Fees $600/mo
Year Built 1987
Annual Tax Amount $8,073
Tax Year 2025
Property Sub-Type Condominium
Property Description
This townhome stands apart from so many in the best way with its condition & upgrades~all to be appreciated by its next owners! Four terrific living levels, including a finished walkout lower level w/its own 3/4 bath. The main floor sparkles with the front formal living room, accented by generous built in shelves; dining room with an atrium door that leads to the private deck; updated kitchen w/breakfast bar, stainless appliances, quartz counters; plus, the updated 1/2 bath. Bedroom level features primary bedroom w/new Anderson slider to the 2nd deck, second generous bedroom & updated full bath. The 3rd floor is highlighted by the fireplace, skylight & amazing storage behind the couch wall. Hardwood throughout much of this unit. Easy access to deeded parking spaces & close to the clubhouse, pool, tennis/pickle ball courts. Extra bonus of numerous visitor parking spaces close by. Enjoy all that Maynard offers, including shops, eateries, bike path. Short commute to Rte 2 & commuter train
Location
State MA
County Middlesex
Zoning Condominiu
Direction Powder Mill Rd to Deer Path (near Acton line)
Rooms
Family Room Skylight, Ceiling Fan(s), Walk-In Closet(s), Flooring - Wall to Wall Carpet, Storage
Basement Y
Primary Bedroom Level Second
Dining Room Closet/Cabinets - Custom Built, Flooring - Hardwood, Balcony / Deck, Open Floorplan, Slider
Kitchen Flooring - Hardwood, Pantry, Countertops - Stone/Granite/Solid, Breakfast Bar / Nook, Cabinets - Upgraded, Stainless Steel Appliances, Gas Stove
Interior
Interior Features Closet, Slider, Great Room, Central Vacuum
Heating Forced Air, Natural Gas
Cooling Central Air
Flooring Tile, Vinyl, Carpet, Hardwood, Stone / Slate, Flooring - Wall to Wall Carpet, Flooring - Hardwood
Fireplaces Number 1
Fireplaces Type Family Room
Appliance Range, Dishwasher, Disposal, Microwave, Refrigerator, Washer, Dryer, Vacuum System
Laundry Flooring - Laminate, Gas Dryer Hookup, Washer Hookup, In Basement, In Unit
Exterior
Exterior Feature Deck, Deck - Wood, Patio, Rain Gutters, Professional Landscaping, Tennis Court(s)
Pool Association, In Ground
Community Features Public Transportation, Shopping, Pool, Tennis Court(s), Park, Walk/Jog Trails, Stable(s), Golf, Medical Facility, Laundromat, Bike Path, Conservation Area, Highway Access, House of Worship, Public School, T-Station
Utilities Available for Gas Range, for Gas Dryer, Washer Hookup
Roof Type Shingle
Total Parking Spaces 2
Garage No
Building
Story 4
Sewer Public Sewer
Water Public
Schools
Elementary Schools Green Meadow
Middle Schools Fowler
High Schools Maynard
Others
Pets Allowed Yes w/ Restrictions
Senior Community false
Read Less
Bought with Treetop Group • Keller Williams Realty



